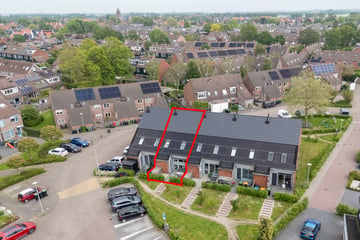
Description
The ideal starter home or the ideal "smaller living" home. Just what you want!
Ultra-modern: no gas connection, ground source heat pump, 13 solar panels, modern building materials and installation technology.
Ready to get in straight away.
Lovely west-facing front garden with a strip of municipal greenery in front. In a quiet residential area, near Eilandspolder waterway and all kinds of facilities within walking distance.
From the photos you can deduce: a cozy living room with an excellently equipped open kitchen and concealed stairs to the first floor. On the first floor there are two bedrooms and a luxurious bathroom. Above your head there, another decent storage attic.
There is a public charging station in a parking lot near the house, so that the electric car can be parked close to home.
You can moor your boat a short distance from the house (free), so that you can enjoy the nature reserve of the Islands Polder by boat.
ENVIRONMENT;
De Rijp is a picturesque village with a characteristic historic and lively center and is surrounded by extensive polders and waterways. In the village you will find a supermarket, shops for groceries and various restaurants. There are also two primary schools and a daycare center within a short walking distance. There are bus connections to Alkmaar, Purmerend and Amsterdam North (with connection to the North-South line). By car you can reach the A7 within 10 minutes and Amsterdam or Alkmaar within half an hour.
KNOWLEDGEABLE;
- year of construction 2019
- 67 m2 living space (measurement report available)
- 62 m2 plot area (full ownership)
- Underfloor heating and floor cooling available.
- Ground heat pump with 180 liter boiler.
- Mechanical ventilation available.
- Electric sunshade (screen) available.
Features
Transfer of ownership
- Last asking price
- € 335,000 kosten koper
- Asking price per m²
- € 5,000
- Status
- Sold
Construction
- Kind of house
- Single-family home, row house
- Building type
- Resale property
- Year of construction
- 2019
- Type of roof
- Shed roof covered with roof tiles
- Quality marks
- SWK Garantiecertificaat and Woningborg Garantiecertificaat
Surface areas and volume
- Areas
- Living area
- 67 m²
- Other space inside the building
- 10 m²
- Plot size
- 62 m²
- Volume in cubic meters
- 283 m³
Layout
- Number of rooms
- 3 rooms (2 bedrooms)
- Number of bath rooms
- 1 bathroom and 1 separate toilet
- Bathroom facilities
- Shower, toilet, and washstand
- Number of stories
- 2 stories and an attic
- Facilities
- Outdoor awning, skylight, mechanical ventilation, TV via cable, and solar panels
Energy
- Energy label
- Insulation
- Completely insulated
- Heating
- Geothermal heating and complete floor heating
- Hot water
- Geothermal heating and electrical boiler
Cadastral data
- DE RIJP C 2250
- Cadastral map
- Area
- 62 m²
- Ownership situation
- Full ownership
Exterior space
- Location
- In residential district
- Garden
- Front garden
- Front garden
- 18 m² (3.50 metre deep and 5.70 metre wide)
- Garden location
- Located at the southwest
Parking
- Type of parking facilities
- Public parking
Photos 57
© 2001-2025 funda
























































