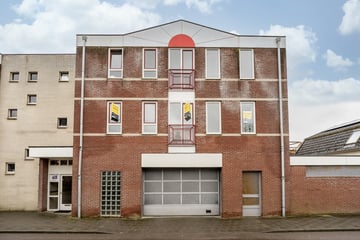
Description
Midden in het centrum van het dorp gelegen zeer ruim 3-kamerappartement (106 m2). Het appartement ligt op de eerste verdieping van een kleinschalig complex en is in 1994 gebouwd. De woning heeft royaal balkon op het zuidwesten en met berging en eigen overdekte, afgesloten parkeerplaats op de begane grond.
Indeling:
via de centrale hal op de begane grond kun je met de trap of de lift het appartement op de eerste verdieping bereiken. De woning heeft een ruime hal, toilet met wandcloset, ruime, lichte woonkamer van 45 m2, halfopen keuken, bijkeuken,
2 royale slaapkamers van 16 m2 en 9 m2 en een badkamer met douche en vaste wastafel.
Bijzonderheden:
- Gelegen aan de recentelijk opnieuw ingerichte Tuistraat op loopafstand van alle centrumvoorzieningen.
- Het appartement is gelegen in een kleinschalig complex met slechts 6 appartementen.
- De woning heeft geen zij- en onderburen, alleen één bovenbuur.
- In het gebouw is een lift en videofoon aanwezig.
- Ruim balkon/terras van 13 m2 op het zuidwesten, bereikbaar met een schuifpui vanuit de woonkamer.
- Het appartement is prima geïsoleerd en heeft energielabel A.
- Voorzien van elektrisch bediende zonwering aan de zuidzijde.
- Eigen ruime parkeerplaats in de afgesloten parkeerruimte op de begane grond met automatische deur. Het appartement is vanaf de parkeerruimte binnendoor bereikbaar.
Features
Transfer of ownership
- Last asking price
- € 320,000 kosten koper
- Asking price per m²
- € 3,019
- Status
- Sold
- VVE (Owners Association) contribution
- € 200.00 per month
Construction
- Type apartment
- Apartment with shared street entrance (apartment)
- Building type
- Resale property
- Year of construction
- 1994
- Type of roof
- Flat roof covered with asphalt roofing
Surface areas and volume
- Areas
- Living area
- 106 m²
- Exterior space attached to the building
- 13 m²
- Volume in cubic meters
- 333 m³
Layout
- Number of rooms
- 3 rooms (2 bedrooms)
- Number of bath rooms
- 1 bathroom and 1 separate toilet
- Bathroom facilities
- Shower and sink
- Number of stories
- 2 stories
- Located at
- 1st floor
- Facilities
- Outdoor awning, elevator, mechanical ventilation, sliding door, and TV via cable
Energy
- Energy label
- Insulation
- Roof insulation, double glazing, insulated walls and floor insulation
- Heating
- CH boiler
- Hot water
- CH boiler
- CH boiler
- Nefit HR-c (gas-fired combination boiler from 2011, in ownership)
Cadastral data
- AVEREEST H 5414
- Cadastral map
- Ownership situation
- Full ownership
Exterior space
- Location
- In centre
Storage space
- Shed / storage
- Built-in
Garage
- Type of garage
- Built-in
- Capacity
- 1 car
Parking
- Type of parking facilities
- Parking on private property
VVE (Owners Association) checklist
- Registration with KvK
- Yes
- Annual meeting
- Yes
- Periodic contribution
- Yes (€ 200.00 per month)
- Reserve fund present
- Yes
- Maintenance plan
- Yes
- Building insurance
- Yes
Photos 45
© 2001-2025 funda












































