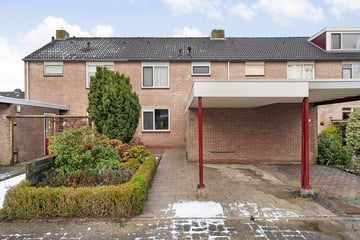This house on funda: https://www.funda.nl/en/detail/koop/verkocht/dedemsvaart/huis-de-praam-70/43465416/

Description
Op een kindvriendelijke locatie, in een hofje met veel openbaar groen en speelveldjes in de nabije omgeving, bevindt zich deze leuke tussenwoning uit het bouwjaar 1981. De instapklare woning beschikt over kunststof kozijnen (2021), 9 zonnepanelen (2021), moderne keuken en een extra ruime badkamer op de 2e verdieping. De woning met eigen carport en stenen berging is gelegen op een perceel van maar liefst 188m2. De achtertuin met achterom is gelegen op het zonnige zuiden en biedt veel privacy door de vrije achterzijde.
Bent u op zoek naar een kant en klare tussenwoning op korte afstand van diverse voorzieningen. Plan dan nu een bezichtiging met onze makelaar Arnoud Ningbers!
INDELING:
Begane grond: hal - toilet met fontein (2018) - meterkast - moderne keuken (2019) voorzien van koelkast, vriezer, vaatwasser, inductiekookplaat met ingebouwde afzuiging en quooker - woonkamer met openslaande deuren naar de tuin.
Eerste verdieping: overloop - 3 ruime slaapkamers - (voormalig) badkamer voorzien van toilet, wastafelmeubel en de mogelijkheid om de douche weer aan te sluiten.
Tweede verdieping: voorzolder met cv opstelling en wasmachine aansluiting - badkamer voorzien van whirlpool, wastafel en douche.
Bijzonderheden:
- Mooie ligging in kindvriendelijk hofje;
- Veel groen en speelveldjes in de nabije omgeving;
- Verwarming en warm watervoorziening geschiedt via een CV-combiketel uit 2013;
- Moderne keuken, 9 zonnepanelen, kunststof kozijnen;
- De woning is voorzien van vloerisolatie, dakisolatie en HR ++ glas;
- Energielabel A.
Features
Transfer of ownership
- Last asking price
- € 275,000 kosten koper
- Asking price per m²
- € 2,455
- Status
- Sold
Construction
- Kind of house
- Single-family home, row house
- Building type
- Resale property
- Year of construction
- 1981
- Type of roof
- Gable roof covered with roof tiles
Surface areas and volume
- Areas
- Living area
- 112 m²
- Exterior space attached to the building
- 14 m²
- External storage space
- 9 m²
- Plot size
- 188 m²
- Volume in cubic meters
- 389 m³
Layout
- Number of rooms
- 8 rooms (3 bedrooms)
- Number of bath rooms
- 2 bathrooms and 1 separate toilet
- Bathroom facilities
- Shower, toilet, 2 sinks, walk-in shower, and whirlpool
- Number of stories
- 3 stories
- Facilities
- Skylight, optical fibre, passive ventilation system, and solar panels
Energy
- Energy label
- Insulation
- Roof insulation, energy efficient window and floor insulation
- Heating
- CH boiler
- Hot water
- CH boiler
- CH boiler
- Remeha Calenta 40L (gas-fired combination boiler from 2013, in ownership)
Cadastral data
- AVEREEST H 5504
- Cadastral map
- Area
- 188 m²
- Ownership situation
- Full ownership
Exterior space
- Location
- Alongside a quiet road, in centre, in residential district and unobstructed view
- Garden
- Back garden and front garden
- Back garden
- 71 m² (11.50 metre deep and 6.20 metre wide)
- Garden location
- Located at the south with rear access
Storage space
- Shed / storage
- Detached brick storage
- Facilities
- Electricity
- Insulation
- No insulation
Garage
- Type of garage
- Carport
- Insulation
- No insulation
Parking
- Type of parking facilities
- Parking on private property and public parking
Photos 39
© 2001-2025 funda






































