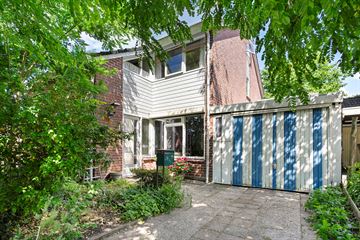This house on funda: https://www.funda.nl/en/detail/koop/verkocht/dedemsvaart/huis-de-prunus-71/43666058/

Description
Wil jij graag je handen uit de mouwen steken? Dan is dit de perfecte woning voor jou. De woning is bouwkundig prima voor elkaar, echter wel gedateerd en eenvoudig afgewerkt.
In het dorp, in een gezellige straat, leuke woonwijk, tref je deze twee onder één kap woning aan met aangebouwde garage, afgesloten carport en tuinhuis. Het bouwjaar van de woning is 1978. In 2015 is de keuken vernieuwd. De tuin bevat veel groene beplanting en bomen waardoor je veel privacy hebt. Het perceel heeft een oppervlakte van 272 m². Tegenover de woning is een leuke speeltuin gesitueerd.
Indeling
Begane grond: Entree, hal, toilet met hangtoilet en waterfontein, woonkamer, trapopgang, open keuken voorzien van 4-pits gasfornuis, vaatwasser, koelkast, magnetron en afzuigkap, een serre, garage met zolder, afgesloten carport en een tuinhuis.
Eerste verdieping: Overloop, 3 slaapkamers, waarvan 1 slaapkamer aansluitend een kantoor heeft, 1 slaapkamer is voorzien van een wastafel, badkamer met douche, toilet, wastafel en witgoedaansluitingen.
Tweede verdieping: via de vaste trap kom je op de tweede verdieping. Het is mogelijk om hier nog een 4e slaapkamer te realiseren.
Bijzonderheden:
- De woning is gedateerd, maar biedt veel mogelijkheden.
- Ideale starterswoning.
- HR CV ketel bouwjaar 2021.
- Plat dak is in 2023 vervangen.
- Keuken bouwjaar 2015.
Kortom: Zie jij jezelf al wonen in deze woning? Maak dan snel een afspraak voor een bezichtiging.
Features
Transfer of ownership
- Last asking price
- € 265,000 kosten koper
- Asking price per m²
- € 2,325
- Status
- Sold
Construction
- Kind of house
- Single-family home, double house
- Building type
- Resale property
- Year of construction
- 1978
- Type of roof
- Gable roof covered with roof tiles
Surface areas and volume
- Areas
- Living area
- 114 m²
- Other space inside the building
- 36 m²
- External storage space
- 3 m²
- Plot size
- 272 m²
- Volume in cubic meters
- 553 m³
Layout
- Number of rooms
- 6 rooms (4 bedrooms)
- Number of bath rooms
- 1 bathroom and 1 separate toilet
- Bathroom facilities
- Shower, toilet, and sink
- Number of stories
- 3 stories
- Facilities
- Optical fibre, passive ventilation system, and rolldown shutters
Energy
- Energy label
- Insulation
- Roof insulation, partly double glazed and insulated walls
- Heating
- CH boiler
- Hot water
- CH boiler
- CH boiler
- Combi HR (gas-fired combination boiler from 2021, in ownership)
Cadastral data
- AVEREEST L 4937
- Cadastral map
- Area
- 272 m²
- Ownership situation
- Full ownership
Exterior space
- Location
- Alongside a quiet road and in residential district
- Garden
- Back garden and front garden
- Back garden
- 77 m² (9.00 metre deep and 8.50 metre wide)
- Garden location
- Located at the east
Storage space
- Shed / storage
- Attached wooden storage
- Insulation
- No insulation
Garage
- Type of garage
- Attached brick garage
- Capacity
- 1 car
- Facilities
- Loft and electricity
- Insulation
- No insulation
Parking
- Type of parking facilities
- Parking on private property
Photos 36
© 2001-2025 funda



































