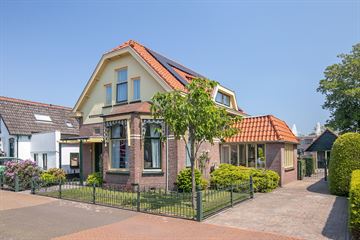
Description
Midden in het centrum van Dedemsvaart staat deze royale karakteristieke woonhuis genaamd ‘Namoerus’ te koop!
De woning heeft een aangebouwde tuinkamer en kantoor/slaapkamer op de begane grond. Het geheel is keurig onderhouden en veel karakteristieke details zijn bewaard gebleven. Met alle voorzieningen op loopafstand en een ruime zonnige achtertuin, is dit een ideale plek om te wonen. Bouwjaar 1914. Perceelsgrootte: 570 m2 (eventueel uit te breiden naar 739m2) .
Indeling:
Begane grond: hal met toilet en meterkast, trapkast, royale kelder, zeer sfeervolle woonkamer (afsluitbaar door glas in lood en-suite deuren) en uitgebouwde tuinkamer/serre met tuindeuren naar het terras. De keuken is voorzien van een keramische kookplaat, vaatwasser, afzuigkap en magnetron. In de bijkeuken vindt u de witgoedaansluitingen, omvormer en Cv-installatie (Intergas HR-combiketel uit 2019). Vanuit de bijkeuken is het kantoor/slaapkamer bereikbaar.
Eerste verdieping:
Via de fraaie trapopgang bereik je de eerste verdieping: overloop, 2 ruime slaapkamers (voorheen 3) met inloopkast, badkamer voorzien van ligbad, inloopdouche, toilet en wastafelmeubel.
Tweede verdieping:
Via een luik op de overloop is de bergzolder bereikbaar.
Bijzonderheden:
- Een bijzonder sfeervolle woning op een prachtige locatie!
- Overkapping met elektrische zonwering en windscherm aan de achterzijde aan het huis gebouwd.
- Het gehele dak is vervangen door geïsoleerde Unidek dakplaten.
- De woning is in 2020 voorzien van 8 zonnepanelen (SolarEdge), bouwjaar 2020.
- Verwarming en warmwater via HR combiketel. Merk: Intergas, bouwjaar: 2019.
- Het platte dak van de bijkeuken en kantoor/slaapkamer is in 2018 vervangen en volledig geïsoleerd.
- De woning is in 2020 aan de buitenzijde geschilderd.
- De woning beschikt over vrijstaande stenen garage (1997) met vliering.
- Extra grond: direct achter de woning ligt een stuk grond van Vechtdal Wonen van 169 m2 groot die bij de
woning aangekocht kan worden.
Kortom: een royale, prachtige woning op een geweldige locatie.
Ben je nieuwsgierig geworden? Kom dan gerust een kijkje nemen, je bent van harte welkom!
Features
Transfer of ownership
- Last asking price
- € 398,000 kosten koper
- Asking price per m²
- € 2,803
- Status
- Sold
Construction
- Kind of house
- Single-family home, detached residential property
- Building type
- Resale property
- Year of construction
- 1914
- Type of roof
- Gable roof covered with roof tiles
Surface areas and volume
- Areas
- Living area
- 142 m²
- Other space inside the building
- 9 m²
- Exterior space attached to the building
- 55 m²
- External storage space
- 41 m²
- Plot size
- 570 m²
- Volume in cubic meters
- 583 m³
Layout
- Number of rooms
- 5 rooms (3 bedrooms)
- Number of bath rooms
- 1 bathroom and 1 separate toilet
- Bathroom facilities
- Walk-in shower, bath, and washstand
- Number of stories
- 2 stories, a loft, and a basement
- Facilities
- Outdoor awning, skylight, optical fibre, and solar panels
Energy
- Energy label
- Insulation
- Roof insulation, double glazing and insulated walls
- Heating
- CH boiler
- Hot water
- CH boiler
- CH boiler
- HR, merk: Intergas (gas-fired combination boiler from 2019, in ownership)
Cadastral data
- AVEREEST H 4468
- Cadastral map
- Area
- 570 m²
- Ownership situation
- Full ownership
Exterior space
- Location
- In centre
- Garden
- Back garden, front garden and side garden
- Back garden
- 372 m² (24.00 metre deep and 15.50 metre wide)
- Garden location
- Located at the east with rear access
- Balcony/roof terrace
- Roof terrace present
Garage
- Type of garage
- Detached brick garage
- Capacity
- 1 car
- Facilities
- Loft and electricity
- Insulation
- No cavity wall
Parking
- Type of parking facilities
- Paid parking, parking on private property and resident's parking permits
Photos 47
© 2001-2024 funda














































