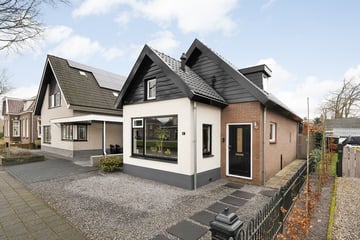
Description
Gelegen op een mooie locatie aan de "Dedemsvaart", op loopafstand van het centrum, staat zich deze nette vrijstaande woning met grote hobbyschuur. De woning is gelegen aan de rustige zijde van de Moerheimstraat en biedt veel privacy door de beschutte en zonnige achtertuin. Verder beschikt de woning over maar liefst 16 zonnepanelen, 2 slaapkamers, een houten berging, twee overkappingen en een ruime (hobby)schuur met verdieping. De woning heeft een totale perceelsoppervlakte van maar liefst 236 m2. De woning is gebouwd circa 1900-1920 en in 1979 verbouwd.
De woning is gelegen op loopafstand van het dorpscentrum en diverse voorzieningen zoals winkels, supermarkten en scholen. Ook is de woning gelegen in de nabijheid van Ommen en Hardenberg en slechts op 20 minuten rijafstand van Zwolle en Hoogeveen. Bent u enthousiast geworden? Plan dan nu een afspraak met één van onze makelaars!
Indeling:
Begane grond: hal - trapopgang naar 1e verdieping - toilet - keuken voorzien van losse oven, koelkast en 4 pits gasstel - meterkast - woonkamer - badkamer met wastafel en douche.
Eerste verdieping: Overloop - slaapkamer 1 - slaapkamer 2 met wastafel - wasruimte/berging.
Achtertuin: gelegen op het zonnige zuiden voorzien van 2 overkappingen, houten berging en schuur.
Enkele highlights:
- Top locatie;
- Ruime hobbyschuur;
- 16 zonnepanelen;
- 2 slaapkamers;
- Badkamer op begane grond;
- instapklare woning.
Features
Transfer of ownership
- Last asking price
- € 325,000 kosten koper
- Asking price per m²
- € 4,392
- Status
- Sold
Construction
- Kind of house
- Single-family home, detached residential property
- Building type
- Resale property
- Year of construction
- 1900
- Type of roof
- Gable roof covered with roof tiles
Surface areas and volume
- Areas
- Living area
- 74 m²
- Exterior space attached to the building
- 11 m²
- External storage space
- 40 m²
- Plot size
- 236 m²
- Volume in cubic meters
- 270 m³
Layout
- Number of rooms
- 3 rooms (2 bedrooms)
- Number of bath rooms
- 1 bathroom and 1 separate toilet
- Number of stories
- 2 stories
- Facilities
- Optical fibre, passive ventilation system, and solar panels
Energy
- Energy label
- Insulation
- Roof insulation and insulated walls
- Heating
- CH boiler
- Hot water
- CH boiler
- CH boiler
- Intergas HRE 24/18 (gas-fired combination boiler from 2012, in ownership)
Cadastral data
- AVEREEST K 2914
- Cadastral map
- Area
- 236 m²
- Ownership situation
- Full ownership
Exterior space
- Location
- Alongside a quiet road, alongside waterfront, in centre and in residential district
- Garden
- Back garden and front garden
- Back garden
- 130 m² (20.00 metre deep and 6.50 metre wide)
- Garden location
- Located at the south
Storage space
- Shed / storage
- Detached brick storage
- Facilities
- Loft and electricity
- Insulation
- Roof insulation, partly double glazed, insulated walls and floor insulation
Parking
- Type of parking facilities
- Parking on private property and public parking
Photos 39
© 2001-2024 funda






































