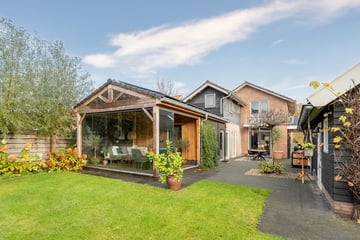This house on funda: https://www.funda.nl/en/detail/koop/verkocht/dedemsvaart/huis-molstraat-54/42303975/

Description
In een fijne woonstraat gelegen, op loopafstand van het centrum staat deze instapklare en uitgebouwde vrijstaande woning. De volledig gemoderniseerde woning is voorzien van maar liefst 4 slaapkamers, moderne woonkeuken en badkamer, sfeervolle houtkachel, ruime woonkamer, airconditioning en kelder met waterontharder. Daarnaast is de woning volledig geïsoleerd en beschikt over 16 zonnepanelen. De zonnige achtertuin is gelegen op het westen en is voorzien van een ruime carport, vrijstaande garage, tuinkamer en aparte houten berging. De woning is gelegen op een perceel van 580 m² groot. De woning is gelegen dichtbij alle voorzieningen zoals winkels, scholen, sportpark maar ook zijn de uitvalswegen richting Zwolle, Hoogeveen en Hardenberg op korte afstand gelegen.
Bent u op zoek naar een instapklare woning, waar u niets meer aan hoeft te doen? Plan dan nu een bezichtiging met onze makelaar Arnoud Ningbers!
INDELING:
Begane grond: entree met trapopgang en meterkast - woonkamer met sfeervolle houtkachel en toegang tot kelder - woonkeuken met schiereiland voorzien van met diverse inbouwapparatuur - tussenhal voorzien van toilet met fontein - bijkeuken voorzien van vaste kasten - tuinkamer met glazen deuren.
Eerste verdieping: overloop - slaapkamer 1 met vaste kast - slaapkamer 2 met vaste kast - slaapkamer 3 met vaste kast en balkon - badkamer voorzien van inloopdouche, dubbele wastafel en toilet - slaapkamer 4.
Tweede verdieping: bergzolder te bereiken middels vlizotrap.
BIJZONDERHEDEN:
- 4 Slaapkamers;
- 16 Zonnepanelen;
- Centrum van Dedemsvaart;
- Volledig gemoderniseerd;
- Vloerverwarming in keuken, bijkeuken, toilet en badkamer;
- Volledig instapklaar.
Features
Transfer of ownership
- Last asking price
- € 475,000 kosten koper
- Asking price per m²
- € 3,393
- Status
- Sold
Construction
- Kind of house
- Single-family home, detached residential property
- Building type
- Resale property
- Year of construction
- 1955
- Type of roof
- Gable roof covered with roof tiles
Surface areas and volume
- Areas
- Living area
- 140 m²
- Exterior space attached to the building
- 18 m²
- External storage space
- 39 m²
- Plot size
- 580 m²
- Volume in cubic meters
- 707 m³
Layout
- Number of rooms
- 9 rooms (4 bedrooms)
- Number of bath rooms
- 1 bathroom and 1 separate toilet
- Bathroom facilities
- Shower, double sink, and toilet
- Number of stories
- 2 stories and a loft
- Facilities
- Air conditioning, optical fibre, passive ventilation system, and solar panels
Energy
- Energy label
- Insulation
- Roof insulation, energy efficient window, insulated walls and floor insulation
- Heating
- CH boiler and partial floor heating
- Hot water
- CH boiler
- CH boiler
- Intergas (gas-fired combination boiler from 2021, in ownership)
Cadastral data
- AVEREEST H 3136
- Cadastral map
- Area
- 580 m²
- Ownership situation
- Full ownership
Exterior space
- Location
- Alongside a quiet road and in residential district
- Garden
- Back garden and front garden
- Back garden
- 378 m² (14.90 metre deep and 25.40 metre wide)
- Garden location
- Located at the west
- Balcony/roof terrace
- Balcony present
Storage space
- Shed / storage
- Detached wooden storage
- Facilities
- Electricity
Garage
- Type of garage
- Carport and detached wooden garage
- Capacity
- 1 car
- Facilities
- Electricity
- Insulation
- Insulated walls
Parking
- Type of parking facilities
- Parking on private property
Photos 58
© 2001-2024 funda

























































