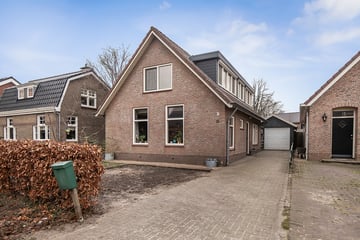
Description
Op zoek naar ruimte? Deze woning heeft maar liefst 7 slaapkamers en een werkkamer! Een van de slaapkamers en de werkkamer bevinden zich op de begane grond. Deze vanaf 2017 gerenoveerde en verduurzaamde woning ligt op een centrale locatie in het dorp nabij tal van voorzieningen. De kavel heeft een grootte van 464 m2.
Indeling:
Begane grond; zijentree; woonkamer met aansluiting voor een houtkachel; via een tussenkamer (evt. geschikt als speel-/werkruimte) kom je in de dichte woonkeuken met luxe keuken uit 2017; installatieruimte; achterentree met toilet; via een gang kom je bij de bijkeuken, werkkamer en slaapkamer.
1e Verdieping: hier bevinden zicht naast de overloop maar liefst 6 slaapkamers en de badkamer voorzien van ligbad, douche, toilet en wastafel.
Bijzonderheden:
- Centraal in het dorp gelegen nabij voorzieningen.
- De woning is vanaf 2017 doorlopende verbeterd en gerenoveerd o.a. complete opbouw achterzijde, dakkapel met elektrische screens, luxe keuken, kunststof ramen en kozijnen met HR++ beglazing, nieuwe meterkast, HR-combiketel etc.
- Ook aan verduurzaming is gedacht, zo is de woning voorzien van 20 zonnepanelen (6.200 WP) en een zonneboiler van 1.000 liter (gekoppeld aan CV en tapwater). Daarnaast heeft een deel van de kamers infraroodverwarming.
- Energielabel A.
- Airco op de eerste verdieping aanwezig.
- bij een eerdere grootschalige verbouwing in 1988 is de woning o.a. voorzien van een nieuwe geïsoleerde buitenmuur en nieuwe geïsoleerde kap.
- Ruime tuin met mooi overdekt terras.
- Kortom: een ruime, centraal gelegen woning die klaar is voor de toekomst!
Features
Transfer of ownership
- Last asking price
- € 415,000 kosten koper
- Asking price per m²
- € 2,530
- Status
- Sold
Construction
- Kind of house
- Single-family home, detached residential property
- Building type
- Resale property
- Construction period
- 1981-1990
- Type of roof
- Gable roof covered with roof tiles
Surface areas and volume
- Areas
- Living area
- 164 m²
- Other space inside the building
- 5 m²
- Exterior space attached to the building
- 24 m²
- External storage space
- 26 m²
- Plot size
- 464 m²
- Volume in cubic meters
- 590 m³
Layout
- Number of rooms
- 9 rooms (7 bedrooms)
- Number of bath rooms
- 1 bathroom and 1 separate toilet
- Bathroom facilities
- Shower, bath, toilet, and sink
- Number of stories
- 2 stories
- Facilities
- Air conditioning, skylight, optical fibre, TV via cable, solar collectors, and solar panels
Energy
- Energy label
- Insulation
- Roof insulation, double glazing, energy efficient window and insulated walls
- Heating
- CH boiler, electric heating and wood heater
- Hot water
- CH boiler and solar boiler
- CH boiler
- Remeha HR-c (gas-fired combination boiler from 2018, in ownership)
Cadastral data
- AVEREEST H 3640
- Cadastral map
- Area
- 442 m²
- Ownership situation
- Full ownership
- AVEREEST H 5210
- Cadastral map
- Area
- 22 m²
- Ownership situation
- Full ownership
Exterior space
- Location
- Alongside a quiet road and in centre
- Garden
- Back garden and front garden
- Back garden
- 131 m² (10.50 metre deep and 12.50 metre wide)
- Garden location
- Located at the east with rear access
Garage
- Type of garage
- Detached wooden garage
- Capacity
- 1 car
- Facilities
- Electricity and running water
- Insulation
- No insulation
Parking
- Type of parking facilities
- Parking on private property and public parking
Photos 42
© 2001-2024 funda









































