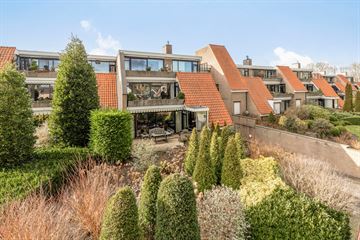
Description
Prachtig licht appartement, gelegen op de 1e verdieping van de stijlvolle 'Residence de Eschmolen' in Delden. Dit appartement is uitgevoerd met alle comfort om lekker te kunnen wonen. Daarnaast biedt het complex aanvullende faciliteiten die het comfort alleen nog maar verhogen zoals een zwembad, een sauna, recreatieruimtes, een biljartzaal, enkele logeerkamers en niet te vergeten eigen, facilitaire, medewerkers. Het appartement beschikt over een open keuken met lichtkoepel en diverse inbouwapparatuur, een lichte woonkamer met schuifpui welke toegang biedt tot het zonnige terras, een studeerkamer, een badkamer en een slaapkamer tevens met toegang tot het terras. In de kelder van het complex bevindt zich een eigen ruime garage met zeer korte en gemakkelijke toegang. Het geheel ligt op korte afstand van het gezellige oude centrum van Delden en de op- en afritten van de diverse snelwegen zijn snel en gemakkelijk bereikbaar. Landgoed 'Twickel' met z'n prachtige bossen, tuinen en kasteel is eveneens zeer nabij gelegen.
Indeling:
Kelder: parkeerkelder met eigen garage/ berging.
Hoofdentree: centrale entree, diverse faciliteiten zoals zwembad, liften en toegang trappenhuis.
1e verdieping: appartement met entree, toilet, lichte woonkamer met schuifpui en eethoek, doorgang naar werkkamer, halfopen keuken met inbouwapparatuur, bijkeuken met wasmachine aansluiting, slaapkamer met vaste kasten en toegang tot het balkon en badkamer met douche, bidet, toilet en wastafel.
Features
Transfer of ownership
- Last asking price
- € 385,000 kosten koper
- Asking price per m²
- € 4,053
- Service charges
- € 433 per month
- Status
- Sold
- VVE (Owners Association) contribution
- € 432.72 per month
Construction
- Type apartment
- Galleried apartment (apartment)
- Building type
- Resale property
- Year of construction
- 1983
- Accessibility
- Accessible for people with a disability and accessible for the elderly
- Type of roof
- Flat roof covered with asphalt roofing and roof tiles
Surface areas and volume
- Areas
- Living area
- 95 m²
- Exterior space attached to the building
- 12 m²
- External storage space
- 26 m²
- Volume in cubic meters
- 290 m³
Layout
- Number of rooms
- 2 rooms (1 bedroom)
- Number of bath rooms
- 1 bathroom and 1 separate toilet
- Bathroom facilities
- Sauna, shower, double sink, bath, and toilet
- Number of stories
- 3 stories
- Located at
- 2nd floor
- Facilities
- Outdoor awning, optical fibre, elevator, mechanical ventilation, flue, sauna, sliding door, and TV via cable
Energy
- Energy label
- Insulation
- Roof insulation, mostly double glazed and insulated walls
- Heating
- Communal central heating
- Hot water
- Central facility
Cadastral data
- STAD-DELDEN A 7020
- Cadastral map
- Ownership situation
- Full ownership
Exterior space
- Location
- Alongside a quiet road, in residential district and unobstructed view
- Balcony/roof terrace
- Balcony present
Garage
- Type of garage
- Garage, built-in and underground parking
- Capacity
- 2 cars
- Facilities
- Electricity
Parking
- Type of parking facilities
- Parking on private property
VVE (Owners Association) checklist
- Registration with KvK
- Yes
- Annual meeting
- Yes
- Periodic contribution
- Yes (€ 432.72 per month)
- Reserve fund present
- Yes
- Maintenance plan
- Yes
- Building insurance
- Yes
Photos 47
© 2001-2024 funda














































