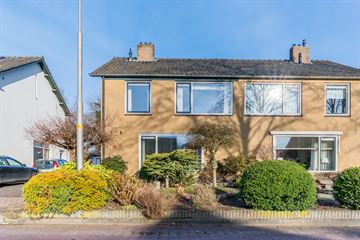This house on funda: https://www.funda.nl/en/detail/koop/verkocht/delden/huis-kievitstraat-29/43473187/

Description
Aan een rustig straatje gelegen helft van dubbel.
Deze halfvrijstaande woning is ruim genoeg voor een (groot) gezin met een royale woonkamer en 4 grote slaapkamers, een uitbouw behoort zeker ook nog tot de mogelijkheden. De kavel is ruim opgezet met een grote oprit en een heerlijk diepe en zonnige tuin met verschillende terrassen. De garage is ook zeker een toegevoegde waarde. Het woonhuis is gelegen in een ruim opgezette wijk met veel groen en speelplekjes voor kinderen. De verschillende faciliteiten zoals een basisschool en sport en recreatie zijn op korte afstand. Met een paar minuten fietsen ben je in het centrum van Delden of sta je midden in landgoed 'Twickel'.
Aarzel niet en ontdek de vele mogelijkheden van deze woning!
Indeling:
Begane grond: hal, toilet, woonkamer, eethoek met toegang tot de tuin en een dichte keuken.
1e Verdieping: overloop, 3 ruime slaapkamers waarvan 1 met toegang naar het balkon, badkamer met douche-hoek, wastafel en 2e toilet.
2e Verdieping: overloop, stook-/bergruimte, 4e slaapkamer en extra bergruimte.
Buiten: diepe achtertuin, waarbij er vele zon -/en schaduwplekjes zijn en een diepe oprit met garage.
Bijzonderheden:
* De woning is gebouwd in 1969;
* De kavelgrootte is 311 m2;
* De inhoud bedraagt ca. 431m3;
* Het woonoppervlak is ca.119m2;
* Diverse kozijnen en ramen vervangen;
* Laatste schilderbeurt 2023: voorkant woning en garage;
* Diepe oprit met vrijstaande garage;
* Ideale woning voor gezinnen en met voldoende ruimte voor thuiswerken.
Belangrijke informatie:
* Deze woning wordt aangeboden met een bouwtechnisch rapport;
* In de koopakte zal een ouderdomsclausule worden opgenomen;
* In de koopakte zal een (niet)gebruikersclausule worden opgenomen;
* Een bankgarantie/waarborgsom van 10% van de koopsom is vereist.
Interesse in dit huis? Schakel direct uw eigen NVM-aankoopmakelaar in.
Uw NVM-aankoopmakelaar komt op voor uw belang en bespaart u tijd, geld en zorgen. Adressen van collega NVM-aankoopmakelaars in Twente vindt u op Funda.
Features
Transfer of ownership
- Last asking price
- € 350,000 kosten koper
- Asking price per m²
- € 2,941
- Status
- Sold
Construction
- Kind of house
- Single-family home, double house
- Building type
- Resale property
- Year of construction
- 1969
- Type of roof
- Gable roof covered with roof tiles
- Quality marks
- Bouwkundige Keuring
Surface areas and volume
- Areas
- Living area
- 119 m²
- Exterior space attached to the building
- 8 m²
- External storage space
- 17 m²
- Plot size
- 311 m²
- Volume in cubic meters
- 431 m³
Layout
- Number of rooms
- 5 rooms (4 bedrooms)
- Number of bath rooms
- 1 bathroom and 1 separate toilet
- Bathroom facilities
- Shower, toilet, and sink
- Number of stories
- 2 stories and an attic
- Facilities
- Optical fibre and passive ventilation system
Energy
- Energy label
- Heating
- CH boiler
- Hot water
- CH boiler
- CH boiler
- HR-107 (gas-fired combination boiler from 2000, in ownership)
Cadastral data
- STAD-DELDEN A 5768
- Cadastral map
- Area
- 270 m²
- Ownership situation
- Full ownership
- STAD-DELDEN A 7812
- Cadastral map
- Area
- 41 m²
- Ownership situation
- Full ownership
Exterior space
- Location
- Alongside a quiet road, sheltered location and in residential district
- Garden
- Back garden and front garden
- Back garden
- 162 m² (18.00 metre deep and 9.00 metre wide)
- Garden location
- Located at the north
Garage
- Type of garage
- Detached brick garage
- Capacity
- 1 car
- Facilities
- Electricity
- Insulation
- No insulation
Parking
- Type of parking facilities
- Parking on private property and public parking
Photos 63
© 2001-2024 funda






























































