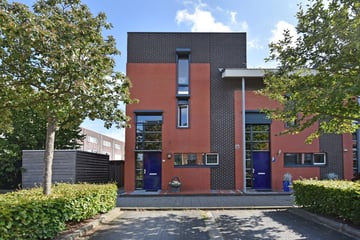
Description
In Emerald gelegen uitstekend onderhouden vijf kamer hoekwoning met een diepe achtertuin met berging en achterom.
Deze woning is gelegen in een rustige straat met winkelcentrum en meerdere basisscholen op loopafstand.
De ligging is zeer gunstig ten opzichte van de diverse uitvalswegen, openbaar vervoer en ook de gezellige binnenstad van Delft.
Van deze woning is een unieke woningwebsite beschikbaar. Download op funda de brochure voor de link naar de website waar je alle gegevens en meer informatie van deze woning kunt vinden.
De indeling is als volgt:
Begane grond:
Entree, hal met meterkast. Woonkamer met aan de voorzijde de keuken. De keuken is geplaatst in een U vorm en voorzien van inbouwapparatuur. Lichte woonkamer met zicht op de achtertuin. Via een schuifpui is de ruim 10 meter diepe tuin te bereiken. Deze is verzorgd, keurig aangelegd en heeft een berging en achterom.
Tussenhal met trap naar de verdieping. Toiletruimte met toilet en fonteintje.
Eerste verdieping:
Overloop, twee (voorheen 3) slaapkamers van (5.45x2.94m), (3.52x2.94m) en (4.35x2.17m). Moderne geheel betegelde badkamer (2.44x2.17m) met douche, wastafel, handdoekenradiator en tweede toilet.
Tweede verdieping:
Riante overloop met de opstelplaats voor de wasmachine, droger en de CV ketel. Ruime slaapkamer (4.64x4.30m) met toegang tot het platte dak waar je een dakterras kunt aanleggen op het zuidwesten.
Bijzonderheden/Kenmerken:
- Bouwjaar 1998;
- Gelegen op 128 m2 (eigen grond);
- Woonoppervlakte 117 m2, inhoud 420 m3;
- Verwarming en warmwatervoorziening via CV-combiketel 2013;
- Geheel voorzien van dubbele beglazing en volledig geïsoleerd.
Oplevering in overleg
Features
Transfer of ownership
- Last asking price
- € 525,000 kosten koper
- Asking price per m²
- € 4,449
- Status
- Sold
Construction
- Kind of house
- Single-family home, corner house
- Building type
- Resale property
- Year of construction
- 1998
- Type of roof
- Flat roof
Surface areas and volume
- Areas
- Living area
- 118 m²
- External storage space
- 8 m²
- Plot size
- 128 m²
- Volume in cubic meters
- 420 m³
Layout
- Number of rooms
- 5 rooms (4 bedrooms)
- Number of bath rooms
- 1 bathroom and 1 separate toilet
- Bathroom facilities
- Shower, toilet, and washstand
- Number of stories
- 3 stories
- Facilities
- Mechanical ventilation
Energy
- Energy label
- Insulation
- Roof insulation, double glazing and floor insulation
- Heating
- CH boiler
- Hot water
- CH boiler
- CH boiler
- Combiketel (gas-fired combination boiler, in ownership)
Cadastral data
- PIJNACKER G 3607
- Cadastral map
- Area
- 128 m²
- Ownership situation
- Full ownership
Exterior space
- Location
- Alongside a quiet road and in residential district
- Garden
- Back garden
- Back garden
- 71 m² (12.60 metre deep and 5.60 metre wide)
- Garden location
- Located at the southwest with rear access
Storage space
- Shed / storage
- Detached wooden storage
- Facilities
- Electricity
Parking
- Type of parking facilities
- Public parking
Photos 39
© 2001-2025 funda






































