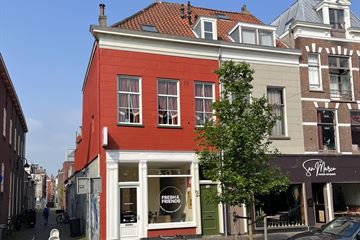
Description
Zeer centraal in het historische centrum ligt deze grote dubbele bovenwoning met riant dakterras op het zuidwesten. De woon-/eetkamer met open keuken is zeer licht door de grote raampartijen en biedt u een levendig uitzicht. Op deze verdieping bevinden zich een slaapkamer en een badkamer. Op de tweede verdieping zijn nog twee slaapkamers en een tweede badkamer. Door de huidige indeling met twee woonkamers en twee badkamers is deze woning ook bijzonder geschikt voor dubbele bewoning.
De ligging is ideaal, in een gezellig deel van de historische binnenstad, met alle winkels, restaurants, cafés, theater, bibliotheek en bioscoop in de directe nabijheid. In een paar minuten lopen ben je bij het Centraal Station, de tram- en bushalte.
Indeling:
Begane grond: entree in hal met meterkast en trapopgang naar de eerste verdieping.
Eerste verdieping: overloop met trap naar de 2e verdieping en toegang tot de grote woon-/eetkamer met hoge plafonds voorzien van houten vloer. Kleine eenvoudige open keuken aan de voorzijde van de woning voorzien van 4-pits gaskookplaat, RVS schouw, koel-/vriescombinatie en vaatwasser. Tussenhal met doorloop naar de opkamer, nu in gebruik als slaapkamer 1, bereikbaar middels vier treden. Vanuit de slaapkamer toegang tot het zonnige dakterras gelegen op het zuidwesten. Hier kunt u heerlijk rustig genieten van de middag- en avondzon. Moderne badkamer (2008/2009) met douchecabine, handdoekradiator, bidet, toilet en wastafelmeubel.
Tweede verdieping: open ruimte, nu in gebruik als 2e woonkamer, met 3 Velux dakramen en dakkapel. Slaapkamer 2. aan de voorzijde en slaapkamer 3 aan de achterzijde gelegen. 2e badkamer met douchecabine, wastafelmeubel, toilet, handdoekradiator en opstelplaats wasmachine en droger. Vast trap naar de zolder/vliering met opstelplaats c.v.-ketel (Vaillant, ca. 2008) en aparte geiser (Bosch, ca. 2008) en veel bergruimte.
Bijzonderheden:
- bouwjaar ca. 1645
- woonoppervlak: ca. 104 m2
- inhoud: ca. 418 m3
- zonnig dakterras van ca. 19 m2
- verwarming en warm water middels c.v.-ketel en geiser (2008)
- gemeentelijk monument en beschermd stadsgezicht
- Vereniging van Eigenaren is ingeschreven in de KvK, echter niet actief
Overweegt u dit appartement te kopen?.......Neem uw eigen NVM aankoopmakelaar mee!
Features
Transfer of ownership
- Last asking price
- € 475,000 kosten koper
- Asking price per m²
- € 4,567
- Status
- Sold
Construction
- Type apartment
- Upstairs apartment (double upstairs apartment)
- Building type
- Resale property
- Year of construction
- 1645
- Specific
- Protected townscape or village view (permit needed for alterations), partly furnished with carpets and curtains and listed building (national monument)
- Type of roof
- Gable roof covered with roof tiles
Surface areas and volume
- Areas
- Living area
- 104 m²
- Other space inside the building
- 7 m²
- Exterior space attached to the building
- 19 m²
- Volume in cubic meters
- 418 m³
Layout
- Number of rooms
- 6 rooms (3 bedrooms)
- Number of bath rooms
- 2 bathrooms and 1 separate toilet
- Bathroom facilities
- Bidet, 2 showers, 2 toilets, and 2 washstands
- Number of stories
- 2 stories
- Located at
- 2nd floor
- Facilities
- Outdoor awning, skylight, and TV via cable
Energy
- Energy label
- Not required
- Insulation
- Partly double glazed
- Heating
- CH boiler
- Hot water
- CH boiler and gas water heater
- CH boiler
- Vaillant (gas-fired combination boiler from 2008, in ownership)
Cadastral data
- DELFT D 3654
- Cadastral map
- Ownership situation
- Full ownership
Exterior space
- Location
- In centre
- Garden
- Sun terrace
- Balcony/roof terrace
- Roof terrace present
Parking
- Type of parking facilities
- Paid parking, parking garage and resident's parking permits
VVE (Owners Association) checklist
- Registration with KvK
- Yes
- Annual meeting
- No
- Periodic contribution
- No
- Reserve fund present
- No
- Maintenance plan
- No
- Building insurance
- No
Photos 53
© 2001-2024 funda




















































