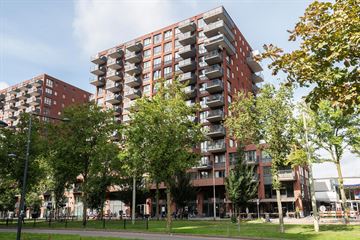
Description
Discover the ultimate city life in this beautiful three-room apartment on the 9th floor of the luxury complex “Boven de Hoven” on Martinus Nijhofflaan in Delft. With modern comfort and a great view, this apartment offers a nice combination of tranquility and Delft dynamics.
Living in “Boven de Hoven" offers you amenities such as an elevator, an underground parking garage (for rent) and a communal bicycle shed. With the city center, public transport, shops and recreation nearby, this apartment is the ideal place to enjoy city ??life in Delft. Don't miss this opportunity and make this apartment your home in this historic city, located just a few minutes from TU Delft!
Layout:
Very spacious main entrance to the complex, doorbells and mailboxes.
Elevator or stairs to 9th floor, front door, spacious hall with separate toilet with sink. spacious living room with luxurious, modern open kitchen with built-in appliances such as a gas hob, dishwasher, combination microwave, fridge/freezer, extractor hood and sink.
From the living room there is access to the spacious balcony with an unobstructed view and located on the west.
The two spacious and comfortable bedrooms offer peace and quiet and are both equipped with large tilt and tilt windows.
The bathroom can also be reached via the hall and is equipped with a luxurious modern walk-in shower and double sink. The separate boiler room can be reached via the hall, where the washing machine is also located.
The entire house has underfloor heating and is energy efficient (A energy label!). In addition, the apartment has a neat laminate floor with high skirting boards.
Individual storage room on the first floor, possibly accessible via bicycle lift
Characteristics:
- Energy label A
- 74 m² living space (NEN2580 measured)
- Two spacious bedrooms
- Very spacious west-facing balcony (9th floor)!
- Central heating boiler (2015) with underfloor heating (no radiators anywhere)
- Very complete shopping center downstairs with all desired facilities/shops
- Elevator available in the building
- Communal bicycle shed
- Own private storage room in the basement
- Active VVE, MJOP available, professional manager
- VVE costs: approximately € 126.24 per month (apt. and storage)
- Parking space can be rented in a separate garage (Parkeergarage de Hoven Delft, EUR 101.86/month)
- Project notary applicable
Features
Transfer of ownership
- Last asking price
- € 387,500 kosten koper
- Asking price per m²
- € 5,236
- Status
- Sold
Construction
- Type apartment
- Apartment with shared street entrance (apartment)
- Building type
- Resale property
- Year of construction
- 2015
- Type of roof
- Flat roof covered with asphalt roofing
Surface areas and volume
- Areas
- Living area
- 74 m²
- Exterior space attached to the building
- 7 m²
- External storage space
- 8 m²
- Volume in cubic meters
- 246 m³
Layout
- Number of rooms
- 3 rooms (2 bedrooms)
- Number of bath rooms
- 1 separate toilet
- Number of stories
- 1 story
- Located at
- 9th floor
- Facilities
- Optical fibre, elevator, mechanical ventilation, and TV via cable
Energy
- Energy label
- Insulation
- Completely insulated
- Heating
- CH boiler
- Hot water
- CH boiler
- CH boiler
- Gas-fired combination boiler from 2015, in ownership
Cadastral data
- DELFT R 7822
- Cadastral map
- Ownership situation
- Full ownership
- DELFT R 7822
- Cadastral map
- Ownership situation
- Full ownership
Exterior space
- Location
- In centre and unobstructed view
- Balcony/roof terrace
- Balcony present
Storage space
- Shed / storage
- Built-in
- Facilities
- Electricity
Parking
- Type of parking facilities
- Paid parking, public parking, parking garage and resident's parking permits
VVE (Owners Association) checklist
- Registration with KvK
- No
- Annual meeting
- No
- Periodic contribution
- No
- Reserve fund present
- No
- Maintenance plan
- No
- Building insurance
- No
Photos 20
© 2001-2025 funda



















