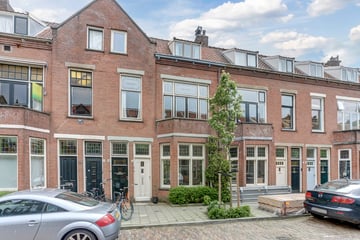
Description
!!LET OP!! : ER WORDEN GEEN BEZICHTIGINGEN MEER INGEPLAND!
In het gewilde "Zeeheldenkwartier" bieden wij te koop aan een 3 kamer benedenwoning met veel potentie.
Het gaat om een uitdagende kluswoning die alle mogelijkheden heeft om er een fantastische benedenwoning te worden, met een heerlijke diepe achtertuin in een fijne buurt op loopafstand van de bruisende binnenstad en de TU.
De indeling is als volgt:
Begane grond:
Entree met hal, bergkast en toilet. Ruime woonkamer (voormalige woonkamer en suite) met erker aan de voorzijde en gaskachel voor de verwarming. Eenvoudige dichte keuken met keukenblok en enige inbouwapparatuur. Tussenhalletje met badkamer voorzien van douche en wastafelmeubel.. Tot slot 2 achter elkaar gelegen slaapkamers. Toegang naar de heerlijke en ruime achtertuin, gelegen op het zuidoosten en voorzien van berging en tuinhuis. Het tuinhuis heeft de mogelijkheid om bijvoorbeeld een atelier van te maken.
Bijzonderheden:
Bouwjaar 1921.
Gebruiksoppervlakte wonen 73 m2.
Bruto inhoud 323 m3.
Verwarming middels gaskachel, warm water middels geiser.
Energielabel G.
Woning wordt verkocht met "as is, where is" clausule en "niet bewonersclausule".
Niet bewonersclausule van toepassing.
Oplevering per direct.
Slapende VVE, wel gezamenlijke opstalverzekering.
Interesse in dit huis? Schakel dan direct uw eigen NVM-aankoopmakelaar in. Uw lokale NVM-aankoopmakelaar komt op voor uw belangen en bespaart u tijd, geld en zorgen. Adressen van NVM Aankoopmakelaars vindt u op Funda.nl
Features
Transfer of ownership
- Last asking price
- € 275,000 kosten koper
- Asking price per m²
- € 3,767
- Status
- Sold
Construction
- Type apartment
- Ground-floor apartment (apartment)
- Building type
- Resale property
- Year of construction
- 1921
- Type of roof
- Gable roof covered with roof tiles
Surface areas and volume
- Areas
- Living area
- 73 m²
- Other space inside the building
- 5 m²
- External storage space
- 9 m²
- Volume in cubic meters
- 323 m³
Layout
- Number of rooms
- 3 rooms (2 bedrooms)
- Number of bath rooms
- 1 bathroom and 1 separate toilet
- Bathroom facilities
- Shower and sink
- Number of stories
- 1 story
- Located at
- Ground floor
Energy
- Energy label
- Insulation
- Floor insulation
- Heating
- Gas heaters
- Hot water
- Electrical boiler
Cadastral data
- DELFT A 8753
- Cadastral map
- Ownership situation
- Full ownership
Exterior space
- Garden
- Back garden
- Back garden
- 41 m² (16.50 metre deep and 2.50 metre wide)
- Garden location
- Located at the southeast
Parking
- Type of parking facilities
- Paid parking and resident's parking permits
VVE (Owners Association) checklist
- Registration with KvK
- No
- Annual meeting
- No
- Periodic contribution
- No
- Reserve fund present
- No
- Maintenance plan
- No
- Building insurance
- No
Photos 39
© 2001-2025 funda






































