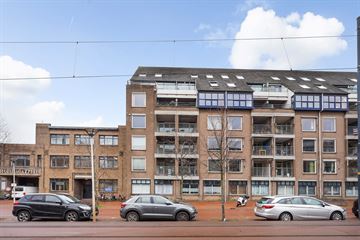
Description
DUE TO GREAT INTEREST IN THE PROPERTY, NO NEW VIEWING APPOINTMENTS WILL BE PLANNED.
Spacious 3-room apartment in a prime location in historic Delft!
Discover the comfort and charm of living at Westvest 265. This practical 3-room house on the 4th floor with a sunny south-west facing balcony is ideally located in the heart of Delft. Surrounded by the picturesque canals and within walking distance of shops, restaurants and all amenities the city has to offer and the immediate proximity to public transport (NS station) and arterial roads makes this location ideal for commuters.
Layout:
Ground floor:
Closed entrance hall with doorbells, videophone and mailboxes, elevator or stairs to the fourth floor.
4th floor:
Via gallery to the entrance of the apartment. Hallway with meter cupboard, toilet room with hanging toilet, sink and separate space for the central heating boiler. Modern bathroom with walk-in shower, washbasin and washing machine. Spacious and bright living room with pine plank floor and a contemporary open kitchen with built-in appliances. Through the living room with bay window you have access to the partly indoor balcony facing southwest and overlooking the waterway and Nieuw Delft. Accessible from the hallway. On the entrance side of the apartment there are two bedrooms of different sizes.
Characteristics:
- Year of construction 1985.
- Usable living area 79m2.
- Capacity 245m3
- Balcony 6m2
- Storage room on the ground floor 5m2
- Active homeowners association. Monthly contribution is € 176.10.
- Heating and hot water supply by Bosch VR combination boiler.
- Almost entirely equipped with double glazing.
- Energy label C.
- Street/service road only has local traffic.
- Parking by permit.
- Station, bus and tram stops a short walk away.
- Readily available
Are you looking for a nice apartment in Delft? Please do not hesitate to contact us for a viewing. This is a rare opportunity to live affordably in a prime location in atmospheric Delft. Do not miss it!
Disclaimer: This advertisement is informational and not binding. No rights can be derived from any inaccuracies.
Features
Transfer of ownership
- Last asking price
- € 325,000 kosten koper
- Asking price per m²
- € 4,114
- Status
- Sold
- VVE (Owners Association) contribution
- € 176.10 per month
Construction
- Type apartment
- Galleried apartment (apartment)
- Building type
- Resale property
- Year of construction
- 1985
- Accessibility
- Accessible for people with a disability and accessible for the elderly
- Specific
- With carpets and curtains
- Type of roof
- Gable roof covered with roof tiles
- Quality marks
- Energie Prestatie Advies
Surface areas and volume
- Areas
- Living area
- 79 m²
- Exterior space attached to the building
- 6 m²
- External storage space
- 5 m²
- Volume in cubic meters
- 245 m³
Layout
- Number of rooms
- 4 rooms (3 bedrooms)
- Number of stories
- 1 story
- Located at
- 4th floor
- Facilities
- Mechanical ventilation and passive ventilation system
Energy
- Energy label
- Not available
- Insulation
- Roof insulation, mostly double glazed and insulated walls
- Heating
- CH boiler
- Hot water
- CH boiler
- CH boiler
- Bosch VR-ketel (gas-fired combination boiler from 2003, in ownership)
Exterior space
- Location
- Alongside busy road, along waterway and in centre
- Balcony/roof terrace
- Balcony present
Storage space
- Shed / storage
- Detached brick storage
- Facilities
- Electricity
Parking
- Type of parking facilities
- Paid parking and resident's parking permits
VVE (Owners Association) checklist
- Registration with KvK
- Yes
- Annual meeting
- Yes
- Periodic contribution
- Yes (€ 176.10 per month)
- Reserve fund present
- Yes
- Maintenance plan
- Yes
- Building insurance
- Yes
Photos 36
© 2001-2025 funda



































