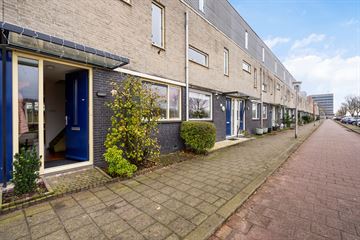This house on funda: https://www.funda.nl/en/detail/koop/verkocht/delft/huis-amazoneweg-72/89860426/

Description
Spacious 4-room house at Amazoneweg 72 in Delft
Discover this current home in a popular location in Delft!
This practical 4-room house at Amazoneweg 72 in Delft offers a unique combination of comfort, style and location.
This is just a stone's throw from the petting zoo, located in a quiet and green neighborhood, close to highways and within a short cycling distance of all the amenities that the city has to offer.
House features:
• Year of construction: 1993
• Residential user area: 119m2
• Plot area: 106m2
• Volume: 395m3
• Energy label: A
• Well maintained and ready to move into.
House layout:
Ground floor:
Entrance/hall with wardrobe, toilet with duo block and sink and a staircase to the 1st floor. Spacious living room with parquet floor (Merbau herringbone, solid with a black wenge trim), modern open kitchen with various built-in appliances and granite worktop.
1st floor:
landing with carpet, 2 bedrooms (rear of the house), bathroom with bath, shower, washbasin and 2nd toilet. Lots of storage space. Fixed stairs to the 2nd floor.
2nd floor:
landing with plenty of storage space, a washing machine connection and a space for the well-maintained central heating boiler from 2013 and the ventilation box. An extra bedroom or office could be created on this floor. Spacious rear bedroom!
Garden:
sunny southeast-facing backyard with detached wooden shed and rear entrance.
Services:
• Facilities: near schools, shops, public transport and various recreational options.
• Parking: free and ample parking
• Public transport: close to tram line 1 that runs directly to the station and the old center of Delft.
Location:
The Amazoneweg is conveniently located close to schools, shops and recreational facilities, and a short walk from the petting zoo with water playground. With easy access to public transport and major highways, this location is ideal for commuters.
Interested?
This is your opportunity to acquire a spacious 4-room house near the petting zoo in a popular location in Delft!
Contact us to schedule a viewing.
Disclaimer: This advertisement is informational and not binding. No rights can be derived from any inaccuracies.
Features
Transfer of ownership
- Last asking price
- € 449,000 kosten koper
- Asking price per m²
- € 3,773
- Status
- Sold
Construction
- Kind of house
- Single-family home, row house
- Building type
- Resale property
- Year of construction
- 1993
- Specific
- With carpets and curtains
Surface areas and volume
- Areas
- Living area
- 119 m²
- Exterior space attached to the building
- 8 m²
- External storage space
- 6 m²
- Plot size
- 106 m²
- Volume in cubic meters
- 395 m³
Layout
- Number of rooms
- 4 rooms (3 bedrooms)
- Number of bath rooms
- 1 bathroom and 1 separate toilet
- Bathroom facilities
- Shower, bath, toilet, and washstand
- Number of stories
- 3 stories
- Facilities
- Mechanical ventilation and passive ventilation system
Energy
- Energy label
- Insulation
- Completely insulated
- Heating
- CH boiler
- Hot water
- CH boiler
- CH boiler
- Nefit HR cw 5 (gas-fired combination boiler from 2013, in ownership)
Cadastral data
- DELFT R 5242
- Cadastral map
- Area
- 106 m²
- Ownership situation
- Full ownership
Exterior space
- Location
- Alongside a quiet road
- Garden
- Back garden and front garden
- Back garden
- 50 m² (10.00 metre deep and 5.00 metre wide)
- Garden location
- Located at the southeast with rear access
Storage space
- Shed / storage
- Detached wooden storage
- Facilities
- Electricity
Parking
- Type of parking facilities
- Public parking
Photos 43
© 2001-2025 funda










































