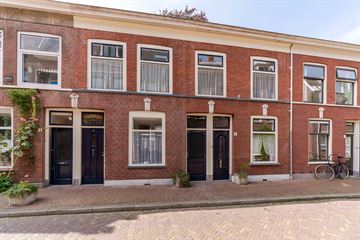This house on funda: https://www.funda.nl/en/detail/koop/verkocht/delft/huis-annastraat-3-5/42211571/

Description
In een rustige straat in de binnenstad treft u deze samengevoegde woningen met knusse patiotuin en heerlijk zonnig dakterras. Dubbele bewoning of werk aan huis heel goed mogelijk. Op loopafstand bevindt zich de bruisende binnenstad met tal van leuke winkels, restaurantjes en cafés. Daarnaast is het recreatiegebied "Delftse Hout" binnen 5 minuten fietsen te bereiken. Goede situering ten opzichte van openbaar vervoer en de diverse uitvalswegen.
Ruim voldoende parkeergelegenheid en groenvoorziening op zeer korte loopafstand.
Het betreft twee adressen, Annastraat 3 en 5, waarbij de Annastraat 3 de parterre betreft en de Annastraat 5 boven nummer 3 doorloopt. Bouwkundig in behoorlijke staat maar modernisering en deels renovatie is noodzakelijk. Hiermee heeft u een unieke kans het geheel naar eigen wens in te richten.
Indeling:
Begane grond Annastraat 5:
Entree met trapopgang naar de verdieping en toegang tot de woonkamer met de open keuken in de uitbouw en doorloop naar de bijkeuken met opstelplaats C.V.-combiketel, wasmachine/droger en toegang tot het toilet. Vanuit de keuken met granieten blad, oven, gaskookplaat, afzuigkap en koelkast/vriezer toegang tot de knusse patiotuin, gelegen op het zuidwesten.
Tussen de twee woningen een poort naar de patio. Op de poort rust een recht van overpad voor de achterburen, die dit slechts incidenteel, op aanvraag kunnen gebruiken.
Eerste verdieping:
Overloop met toegang tot alle ruimtes. let u op de afmetingen, alle vier de slaapkamers zijn heerlijk ruim. Twee prima slaapkamers aan de voorzijde. Tussengelegen badkamer met douche, wastafel en toilet. Twee slaapkamers aan de achterzijde, beide met dakkapel en toegang tot het zonnige dakterras gelegen op het zuidwesten. Hier geniet u van rust, zon en groen uitzicht.
Zolder:
Vanaf de overloop bereikbaar, de eerste zolder boven no. 5 met dakraam. Vanuit de achterkamer boven no 3 de tweede zolder. Hier is het goed mogelijk de woningen fors te vergroten, de nokhoogte is 2.05.
Begane grond Annastraat 3:
Entree, meterkast, woonkamer met doorloop naar de keuken. Aparte slaapkamer aan de achterzijde van de woonkamer met uitzicht op de patio. Achterliggende badkamer met aansluiting wasmachine/droger. Vanuit de keuken toegang tot de knusse patiotuin, gelegen op het zuidwesten. Aparte berging met opstelplaats C.V.-combiketel.
Bijzonderheden:
- Gebruiksoppervlakte 161 m2 conform de NVM meetinstructie
- Gelegen op 125 m2 eigen grond
- bouwjaar 1892
- Verwarming en warm water middels twee C.V.-combiketel (huisnummer 3: 2013 en huisnummer 5: 1999)
- beschermd stadsgezicht, geen monument
- verkoop met gebruikelijke oud pand- en materialen clausule
- kadastraal gezien 3 percelen, Annastraat 3, 5 en de poort
- riolering PVC in de woningen en op de plaats, riolering in de poort onbekend
- energielabel C
- begane grondvloer beton
- platte daken geïsoleerd
- kozijnen aluminium en hout, vrijwel geheel voorzien van dubbel glas
- diverse uitbreidingsmogelijkheden voor uitbouw van de woningen aan de achterzijde.
- gelegen nabij alle voorzieningen van het centrum, park om de hoek, Delftse Hout en het station op loopafstand.
Overweegt u deze woning te kopen?....... Neem uw eigen NVM-aankoopmakelaar mee!
Features
Transfer of ownership
- Last asking price
- € 579,500 kosten koper
- Asking price per m²
- € 3,599
- Original asking price
- € 595,000 kosten koper
- Status
- Sold
Construction
- Kind of house
- Mansion, row house
- Building type
- Resale property
- Year of construction
- 1892
- Specific
- Protected townscape or village view (permit needed for alterations) and double occupancy possible
- Type of roof
- Combination roof covered with asphalt roofing and roof tiles
Surface areas and volume
- Areas
- Living area
- 161 m²
- Other space inside the building
- 19 m²
- Plot size
- 125 m²
- Volume in cubic meters
- 630 m³
Layout
- Number of rooms
- 7 rooms (5 bedrooms)
- Number of bath rooms
- 2 bathrooms and 1 separate toilet
- Bathroom facilities
- 2 showers, 2 toilets, and 2 sinks
- Number of stories
- 2 stories and a loft
Energy
- Energy label
- Insulation
- Partly double glazed
- Heating
- CH boiler
- Hot water
- CH boiler
- CH boiler
- Intergas HR 107 (gas-fired combination boiler from 2013, in ownership)
Cadastral data
- DELFT B 2152
- Cadastral map
- Area
- 56 m²
- Ownership situation
- Full ownership
- DELFT B 2150
- Cadastral map
- Area
- 55 m²
- Ownership situation
- Full ownership
- DELFT B 2151
- Cadastral map
- Area
- 14 m²
- Ownership situation
- Full ownership
Exterior space
- Location
- In centre
- Garden
- Deck
- Deck
- 14 m² (4.05 metre deep and 3.37 metre wide)
- Garden location
- Located at the southwest with rear access
- Balcony/roof terrace
- Roof terrace present
Storage space
- Shed / storage
- Attached brick storage
- Facilities
- Electricity and heating
Parking
- Type of parking facilities
- Resident's parking permits
Photos 61
© 2001-2024 funda




























































