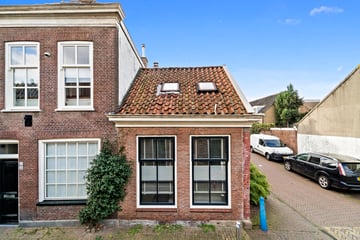
Description
Uniek wonen in hartje Delft in een sfeervolle 3-kamer hoekwoning!
Deze sfeervolle 3-kamer hoekwoning, gelegen in het bruisende centrum van Delft, straalt karakter uit!
Met een woonoppervlak van ca. 64 m2 omarmt deze woning de perfecte mix van modern comfort en historische charme.
De oude binnenstad van Delft biedt veel sociale gezelligheid; theater, bioscoop, restaurants, terrasjes en de wekelijkse markten. Supermarkt, winkels, het NS-station Delft met tramverbinding zijn op korte loopafstand gelegen.
Heerlijk ontspannen doe je in het recreatie- en natuurgebied Het Delftse Hout wat op 10 fietsminuten afstand is gelegen.
Uitvalswegen naar de A13 en A4 zijn gemakkelijk te bereiken.
Deze woning biedt extra comfort:
• hartje centrum
• sfeervolle woning
• moderne woonkeuken met grote lichtkoepel
• sfeervolle woonkamer met hoge nok
• aparte wasruimte
• gezellige gashaard
• 2 slaapkamers
• nabij uitvalswegen
Ben jij klaar om te wonen in het bruisende hart van Delft? Aarzel niet, maar neem direct contact met ons op voor een bezichtiging. Jouw nieuwe thuis wacht op je!
Indeling:
Begane grond:
De hal geeft toegang tot de meterkast, de wasruimte met wasmachine- en drogeraansluiting, de keuken, de badkamer en een slaap-/werkkamer.
De moderne badkamer is voorzien van een douche, toilet en wastafel.
Bereid je voor op culinaire hoogstandjes onder de sterrenhemel van Delft.
Deze moderne woonkeuken is uitgerust met diverse inbouwapparatuur zoals een 5-pits gasfornuis, afzuigkap, oven, wijnklimaatkast en vaatwasser.
De sfeervolle woonkamer met zijn knisperende gashaard, straalt warmte uit voor gezellige avonden. Via de open trap in de woonkamer bereik je de vide.
Vide:
De slaapkamer op de vide biedt ruimte voor een heerlijke nachtrust en is voorzien van 2 Velux dakramen en een grote kledingkast.
Algemeen: Bouwjaar 1875, 64 m² gebruiksoppervlakte wonen, 260 m³ bruto inhoud, 56 m² eigen grond, energielabel G, c.v. combi-ketel lease, beschermd stadsgezicht.
Aanvaarding: in overleg
Interesse in deze woning? Schakel dan direct je eigen NVM-aankoopmakelaar in. Jouw lokale NVM-aankoopmakelaar komt op voor jouw belangen en bespaart je tijd, geld en zorgen. Je vindt de NVM-aankoopmakelaars op Funda.
Features
Transfer of ownership
- Last asking price
- € 375,000 kosten koper
- Asking price per m²
- € 5,859
- Status
- Sold
Construction
- Kind of house
- Single-family home, corner house
- Building type
- Resale property
- Year of construction
- 1875
- Specific
- Protected townscape or village view (permit needed for alterations) and partly furnished with carpets and curtains
- Type of roof
- Gable roof covered with roof tiles
Surface areas and volume
- Areas
- Living area
- 64 m²
- Plot size
- 56 m²
- Volume in cubic meters
- 260 m³
Layout
- Number of rooms
- 3 rooms (2 bedrooms)
- Number of bath rooms
- 1 bathroom
- Bathroom facilities
- Shower, toilet, and sink
- Number of stories
- 2 stories
- Facilities
- Skylight, passive ventilation system, and TV via cable
Energy
- Energy label
- Insulation
- Partly double glazed
- Heating
- CH boiler
- Hot water
- CH boiler
- CH boiler
- Remeha (gas-fired combination boiler, lease)
Cadastral data
- DELFT C 3030
- Cadastral map
- Area
- 56 m²
- Ownership situation
- Full ownership
Exterior space
- Location
- Alongside a quiet road, in centre and in residential district
Parking
- Type of parking facilities
- Public parking and resident's parking permits
Photos 40
© 2001-2024 funda







































