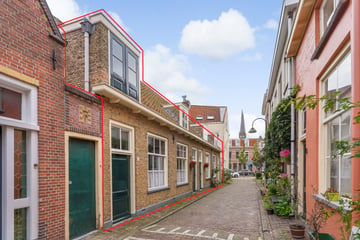This house on funda: https://www.funda.nl/en/detail/koop/verkocht/delft/huis-donkerstraat-3/88663992/

Description
REDUCED IN PRICE!
Are you looking for the perfect mix of charm, comfort and location? Then this monumental house at Donkerstraat 3-5-7 + indoor storage in Delft is exactly what you're looking for!
This unique house consists of a block of four former workers' houses and offers an ideal combination of historic elegance and modern amenities, located in the heart of the attractive city of Delft.
History Donkerstraat (source: Pieter de Ruiter)
In 1355, the part east of the Verwersdijk, Burgwal, Brabantse Turfmarkt and Achterom received city rights. The city of Delft is doubling in size to properly accommodate growth and defense. The division into streets and canals is largely based on an existing system of ditches and roads. The Donkerstraat was laid out as a back street of the Nieuwe Langedijk and the Harmenkokslaan. The street name only dates from 11-5-1939. Before then it was just called Donkersteeg. That was the proper name for the oldest name Dronckenstege. In the Middle Ages, women were allowed to sit in 3 streets to earn money with the oldest profession in the world. These were the Dronkensteeg, the Trompetsteeg and the Hopsteeg.
Description monument (source: Municipality of Delft)
House in a row of four houses of almost identical design, built in 1852 as an investment behind his house on the Oosteinde by the earthenware manufacturer Smink, built in a sober traditional building style. The building is of general interest to the municipality of Delft because of its cultural-historical value. Together with the other houses in the row, it is important as a good example of working-class housing from the second half of the 19th century.
Why this house?
The Donkerstraat 3-5-7 not only offers cozy living space, but also the opportunity to enjoy the rich heritage of Delft. The traditional architecture, combined with modern comforts, creates a warm and inviting atmosphere. The quiet and picturesque street offers an oasis of calm while you are still in the middle of the bustling city life of Delft.
It is also worth mentioning that the indoor storage room with its own entrance from the street + the upper floor with its own entrance, can easily be separated from the rest of the house and thus made suitable for living in with family or renting out to third parties.
Characteristics:
Living area approximately 105m2
Plot are approximately 93m2
Storage room approximately 14m2
Garden/patio approximately 16m2
Roof terrace approximately 10m2
Spacious living room with authentic details.
Kitchen with appliances.
Indoor spacious storage room with central heating system from 2016
Bathroom with sink, shower and bath.
Separate toilet.
4 bedrooms on 1st floor
Roof terrace oriented to the southeast.
Energy label G. For a (municipal) monument, having an energy label is not mandatory.
Recent maintenance report from the Monumentenwacht is available.
Parking along the Oosteinde canal or in the Marktgarage.
Don't miss this opportunity to become the owner of a piece of Delft history combined with modern comfort. Contact us today to schedule a viewing and discover the charm of Donkerstraat 3-5-7 for yourself!
All information mentioned is subject to typing errors and changes. No rights can be derived from this advertisement.
Features
Transfer of ownership
- Last asking price
- € 510,000 kosten koper
- Asking price per m²
- € 4,857
- Original asking price
- € 550,000 kosten koper
- Status
- Sold
Construction
- Kind of house
- Single-family home, semi-detached residential property
- Building type
- Resale property
- Year of construction
- 1850
- Specific
- With carpets and curtains, listed building (national monument) and monumental building
- Type of roof
- Gable roof covered with roof tiles
- Quality marks
- Bouwkundige Keuring and Energie Prestatie Advies
Surface areas and volume
- Areas
- Living area
- 105 m²
- Other space inside the building
- 14 m²
- Exterior space attached to the building
- 10 m²
- Plot size
- 93 m²
- Volume in cubic meters
- 455 m³
Layout
- Number of rooms
- 5 rooms (4 bedrooms)
- Number of bath rooms
- 1 bathroom and 1 separate toilet
- Bathroom facilities
- Shower, bath, and sink
- Number of stories
- 2 stories
- Facilities
- Passive ventilation system and flue
Energy
- Energy label
- Insulation
- Roof insulation and secondary glazing
- Heating
- CH boiler and wood heater
- Hot water
- CH boiler
- CH boiler
- Remeha (gas-fired combination boiler from 2016, in ownership)
Cadastral data
- DELFT D 2178
- Cadastral map
- Area
- 93 m²
- Ownership situation
- Full ownership
Exterior space
- Location
- Alongside a quiet road, sheltered location and in centre
- Garden
- Back garden
- Back garden
- 16 m² (4.00 metre deep and 4.00 metre wide)
- Garden location
- Located at the southeast
- Balcony/roof terrace
- Roof terrace present
Parking
- Type of parking facilities
- Paid parking, parking garage and resident's parking permits
Photos 49
© 2001-2025 funda
















































