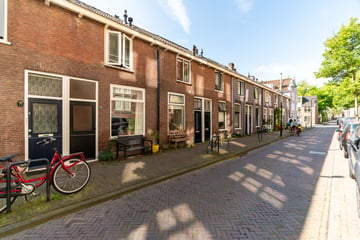This house on Funda: https://www.funda.nl/en/detail/koop/verkocht/delft/huis-fortuinstraat-10/43508961/

Description
Bent u op zoek naar een karakteristieke, doch moderne stadswoning? Bij voorkeur met een tuintje of terras?
Het liefst in het centrum, maar niet te druk?
Wij zien u graag voor een bezichtiging aan de Fortuinstraat, waar wij dit pareltje te koop is gekomen!
De goed onderhouden voorgevel verklapt nog niet hoe mooi gerenoveerd en gemoderniseerd met oog voor detail, deze prachtige stadswoning die erachter zit is. Deze woning is echt zonder bijkomende kosten zo te betrekken!
Indeling
Begane grond:
entree/hal met meterkast en toegang tot de woonkamer van bijna 11 meter lang en een fijne hoogte van 2.60 meter.
De woonkamer is voorzien van een prachtige eiken parketvloer en open maatwerk keuken, voorzien van handige extra's en diverse inbouwapparatuur.
Vanuit de keuken is toegang tot het toilet en de deur naar de sfeervolle en zonnige achtertuin met tuinverlichting en diverse beplanting. Door de ligging aan het terrein van de basisschool is het een verrassend vrij en rustig gelegen tuin.
Via de open trap in de woonkamer naar de 1e verdieping
met een overloop met bergruimte onder de trap en aan de straatzijde de ruime badkamer met hoog plafond, grote inloopdouche, tweede toilet en fraai badmeubel. Op een praktische verhoging is de opstelplaats van de wasmachine.
Aan de tuinzijde is de super slim ingerichte slaapkamer met diverse vaste kasten en deur naar het balkon/terras van bijna 13 m2. Deze is voorzien van een goed hekwerk en vlonders.
Via een goede tweede trap is de 2e verdieping te bereiken:
een fijne, open, hoge ruimte met veel ramen maakt dat deze ruimte als slaapkamer bruikbaar is of als werkkamer zeer goed in te beelden is!
Bijzonderheden:
- bouwjaar circa 1900, perceel 54 m2 eigen grond
- gebruiksoppervlak is 75 m2, inhoud 260 m3 (conform meetstaat)
- sinds 2010 in fases volledig gerenoveerd
- de keuken is geplaatst en gebouwd in 2018 en voorzien van een spoelbak met Quooker, inductie kookplaat met afzuigkap, vaatwasmachine, combi stoomoven en koel-/vriescombinatie.
- verwarming en warm water via de in 2016 geplaatste Remeha HR combiketel
- betonnen begane grond vloer, wanden geïsoleerd en geheel voorzien van isolerende beglazing
- de elektra is deels vernieuwd in 2010 en uitgebreid in 2018 (samen met de nieuwe keuken)
- riolering is vernieuwd
- energielabel C
Bekijk het filmpje om een goede sfeerimpressie te krijgen!
Kortom een zeer complete en fraaie woning, met een echt goed afwerkingsniveau, centraal gelegen op loopafstand van de winkels, terrassen, restaurants, theater en bioscoop!
Overweegt u deze woning te kopen? ………………….. Neem uw eigen NVM- aankoopmakelaar mee!
Features
Transfer of ownership
- Last asking price
- € 450,000 kosten koper
- Asking price per m²
- € 6,000
- Status
- Sold
Construction
- Kind of house
- Single-family home, row house
- Building type
- Resale property
- Year of construction
- Before 1906
- Specific
- Protected townscape or village view (permit needed for alterations)
- Type of roof
- Combination roof
Surface areas and volume
- Areas
- Living area
- 75 m²
- Exterior space attached to the building
- 13 m²
- Plot size
- 54 m²
- Volume in cubic meters
- 260 m³
Layout
- Number of rooms
- 4 rooms (2 bedrooms)
- Number of bath rooms
- 1 bathroom and 1 separate toilet
- Bathroom facilities
- Walk-in shower, toilet, and washstand
- Number of stories
- 3 stories
Energy
- Energy label
- Insulation
- Roof insulation, double glazing and floor insulation
- Heating
- CH boiler
- Hot water
- CH boiler
- CH boiler
- Remeha (gas-fired combination boiler from 2016, in ownership)
Cadastral data
- DELFT C 2091
- Cadastral map
- Area
- 37 m²
- Ownership situation
- Full ownership
- DELFT C 3910
- Cadastral map
- Area
- 17 m²
- Ownership situation
- Full ownership
Exterior space
- Location
- In centre
- Garden
- Back garden
- Back garden
- 16 m² (4.53 metre deep and 3.60 metre wide)
- Garden location
- Located at the southeast
- Balcony/roof terrace
- Balcony present
Parking
- Type of parking facilities
- Paid parking and resident's parking permits
Photos 42
© 2001-2025 funda









































