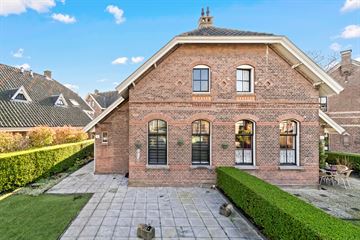
Description
In 1882 is men begonnen met de bouw van het Agnetapark. Eerst voor het personeel van de toenmalige Nederlandse Gist- en Spiritusfabriek en nu krijgt u de kans in dit unieke wijkje te gaan wonen. Namelijk in deze boerderij-achtige 2-onder-1 kap woning gelegen in het oude gedeelte van het Agnetapark.
Indeling:
Begane grond: Zij-entree, hal met meterkast, toilet en badkamer met douche en wastafel. Dichte keuken met een eenvoudig blok en deur naar de achtertuin. Ruime en lichte woonkamer met bergkast onder de trap. Fantastisch ruime voor-, zij- en achtertuin met houtenberging.
Eerste verdieping: Overloop met toegang tot alle vertrekken. Hoofdslaapkamer aan de voorzijde met wastafel en dakraam. Slaapkamer aan de achterzijde met dakraam en de derde slaapkamer in het midden gedeelte. Middels een vlizotrap op de overloop is een bergvliering te bereiken waar een WTW installatie is geplaatst en opstelplaats van de CV combi ketel.
Bijzonderheden:
* Gelegen op 196 eigen grond,
* Gebruiksoppervlakte wonen 82m2 en een inhoud van 320 m3.
* Woning is in 1990 gerenoveerd.
* Stichting Agnetapark met een bijdrage van € 1.440,- per jaar.
* Oud pandclausule is van toepassing.
* Het betreft een Rijksmonument, het gehele Agnetapark is benoemd tot Beschermd monument. Daarnaast maakt het Agnetapark deel uit van de werelderfgoedlijst van Unesco.
* Notaris keuze voorbehouden aan verkoper.
Oplevering: per direct
Bent u geïnteresseerd in deze woning? Wij nodigen u graag uit voor een uitgebreide bezichtiging van deze unieke woning in het Agnetapark. Overweeg ook om uw eigen NVM-aankoopmakelaar in te schakelen voor een soepel aankoopproces. Adressen van collega NVM-aankoopmakelaars in Delft vindt u op Funda. Deze informatie is een uitnodiging tot het doen van een bod.
Deze informatie is een uitnodiging tot het doen van een bod. Ondanks het feit dat deze informatie met zorg is samengesteld, kunnen er geen rechten aan worden ontleend
Features
Transfer of ownership
- Last asking price
- € 465,000 kosten koper
- Asking price per m²
- € 5,671
- Status
- Sold
Construction
- Kind of house
- Single-family home, double house
- Building type
- Resale property
- Year of construction
- 1885
- Specific
- Protected townscape or village view (permit needed for alterations) and monumental building
- Type of roof
- Gable roof covered with roof tiles
Surface areas and volume
- Areas
- Living area
- 82 m²
- Other space inside the building
- 2 m²
- External storage space
- 5 m²
- Plot size
- 196 m²
- Volume in cubic meters
- 320 m³
Layout
- Number of rooms
- 4 rooms (3 bedrooms)
- Number of bath rooms
- 1 bathroom and 1 separate toilet
- Bathroom facilities
- Shower and sink
- Number of stories
- 2 stories and a loft
- Facilities
- Mechanical ventilation and TV via cable
Energy
- Energy label
- Not available
- Insulation
- Secondary glazing
- Heating
- CH boiler
- Hot water
- CH boiler
- CH boiler
- Combiketel (gas-fired combination boiler, in ownership)
Cadastral data
- DELFT F 7821
- Cadastral map
- Area
- 196 m²
- Ownership situation
- Full ownership
Exterior space
- Location
- Alongside a quiet road and in residential district
- Garden
- Surrounded by garden
Storage space
- Shed / storage
- Detached wooden storage
Parking
- Type of parking facilities
- Paid parking and resident's parking permits
Photos 48
© 2001-2024 funda















































