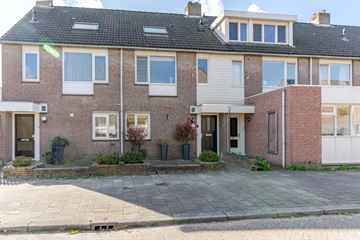
Description
Op rustige woonlocatie, in de wijk Tanthof-West, op 109 m2 eigen grond gelegen zeer verzorgde 5-kamer eengezinswoning met heerlijk zonnige achtertuin en vrijstaande stenen berging.
De ligging van de woning is ideaal: in de directe omgeving bevinden zich buurtwinkels, scholen, huisartsenpraktijk en natuurgebied Midden-Delfland! Ook liggen uitvalswegen A4, A13 en openbaar vervoer op korte afstand.
Indeling:
Begane grond:
Voortuin, entree van de woning, hal met modern toilet met fonteintje, meterkast en trapopgang naar de eerste verdieping.
Lichte tuingerichte woonkamer met bergkast onder de trap, deur naar de achtertuin en open keuken aan de voorzijde met kookplaat, afzuigkap, oven, vaatwasser en koel-/vriescombinatie. De zonnige achtertuin ligt op het Zuiden en heeft een vrijstaande stenen berging en achterom.
Eerste verdieping:
Overloop, twee slaapkamers aan de achterzijde. Slaapkamer aan de voorzijde. Moderne geheel betegelde badkamer met douche, wastafelmeubel en tweede toilet.
Tweede verdieping:
Ruime overloop met een prachtig hoge nok en een dakvenster met opstelplaats wasmachine/droger en CV-combiketel (2014). Slaapkamer aan de achterzijde met een Velux-dakraam.
Bijzonderheden:
- bouwjaar 1982
- gebruiksoppervlak: ca. 102 m2 (conform NEN 2580)
- inhoud: ca. 332 m3
- gelegen op ca. 109 m2 eigen grond
- verwarming en warm water middels C.V.-combiketel (Remeha Tzerra, bouwjaar 2014, huur)
- gehele woning v.v. kunststof kozijnen
- op korte afstand van uitvalswegen A4 en A13
- gunstig gelegen ten opzichte van diverse scholen en buurtwinkels
- rustige ligging nabij het natuurgebied "Midden-Delfland"
Overweegt u deze woning te kopen?.......Neem uw eigen NVM aankoopmakelaar mee!
Features
Transfer of ownership
- Last asking price
- € 435,000 kosten koper
- Asking price per m²
- € 4,265
- Status
- Sold
Construction
- Kind of house
- Single-family home, row house
- Building type
- Resale property
- Year of construction
- 1982
- Type of roof
- Gable roof covered with roof tiles
Surface areas and volume
- Areas
- Living area
- 102 m²
- Other space inside the building
- 1 m²
- External storage space
- 7 m²
- Plot size
- 109 m²
- Volume in cubic meters
- 332 m³
Layout
- Number of rooms
- 5 rooms (4 bedrooms)
- Number of bath rooms
- 1 bathroom and 1 separate toilet
- Bathroom facilities
- Shower, toilet, and washstand
- Number of stories
- 3 stories
- Facilities
- Mechanical ventilation
Energy
- Energy label
- Insulation
- Roof insulation, double glazing, insulated walls, floor insulation and completely insulated
- Heating
- CH boiler
- Hot water
- CH boiler
- CH boiler
- Remeha Tzerra Plus M28c CW4 (gas-fired from 2014, to rent)
Cadastral data
- DELFT R 3773
- Cadastral map
- Area
- 109 m²
- Ownership situation
- Full ownership
Exterior space
- Location
- Alongside a quiet road and in residential district
- Garden
- Back garden
- Back garden
- 52 m² (9.85 metre deep and 5.30 metre wide)
- Garden location
- Located at the south with rear access
Storage space
- Shed / storage
- Detached brick storage
Parking
- Type of parking facilities
- Public parking
Photos 46
© 2001-2024 funda













































