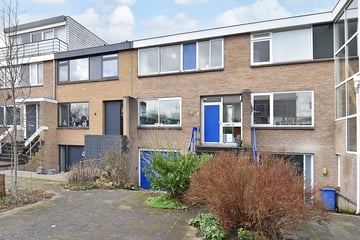This house on funda: https://www.funda.nl/en/detail/koop/verkocht/delft/huis-landsteinerbocht-6/43482406/

Description
Wonen in een kindvriendelijke, rustige omgeving met, als één van de weinige woningen in het rijtje, aan de achterzijde vrij uitzicht over het park. Deze ruime drive-in woning bevindt zich op korte fietsafstand van het centrum van Delft en sportvelden, scholen, zowel basis als middelbaar onderwijs zijn op steenworp afstand gesitueerd.
Het souterrain is zowel van binnenuit (afgesloten trap naar beneden) als via de buitenzijde bereikbaar. Daardoor is dit huis ook ideaal voor kantoor of praktijk aan huis!
De indeling is als volgt:
Begane grond:
Via de trap komt u op het bordes met de entree naar de woning en via de schuine afrit naar beneden is er toegang tot de ruime garage en het souterrain.
Entree van de woning, licht voorportaal met garderobe, gang met toilet en fonteintje, trap naar de eerste verdieping en naar het souterrain. Aan de achterzijde gelegen, opvallend lichte woonkamer met open haard. Een scheiding met vaste kastenwand biedt toegang tot de afgesloten keuken aan de voorzijde. De keuken is voorzien van diverse inbouwapparatuur. Via de woonkamer is er aan achterzijde nog een terras toegankelijk met een rechte brede trap naar de zonnige achtertuin (Z-W).
Souterrain:
Intern bereikbaar vanuit de gang via het trappenhuis. Aan de achterzijde bevindt zich een ruime slaapkamer met zicht op de tuin. Was- en stookruimte met opstelplaats wasmachine en cv-combiketel en tevens toegang tot de achtertuin. Twee praktische kasten onder de trap naar de eerste verdieping. Berging met meterkast en aparte toegang aan de voorzijde. Eveneens aan de voorzijde bevindt zich de Inpandige garage met kanteldeur.
Eerste etage:
Overloop met vaste kast. Drie slaapkamers (voorheen 4) met centraal de badkamer voorzien van een tweede toilet, wastafel, ligbad en douche. Ruime slaapkamer aan de achterzijde over de gehele breedte van de woning (voorheen twee slaapkamers) met toegang tot een heerlijk balkon (Z-W). Twee slaapkamers aan de voorzijde, waarvan de kleinere met inbouwkast.
Bijzonderheden/Kenmerken:
Woonoppervlakte 156 m2;
Overige inpandige ruimte 20 m2;
Inhoud circa 570 m3;
Perceelgrootte 178 m2, eigen grond;
Bouwjaar 1965;
Energielabel C;
Geheel dubbel glas;
Vrij parkeren in de buurt;
Vrije ligging met uitzicht over het park;
Ouderdoms- en materialenclausule van toepassing
Interesse in dit huis? Schakel uw eigen NVM-aankoopmakelaar in.
Uw makelaar komt op voor uw belang en bespaart u tijd, geld en zorgen.
Features
Transfer of ownership
- Last asking price
- € 595,000 kosten koper
- Asking price per m²
- € 3,814
- Status
- Sold
Construction
- Kind of house
- Single-family home, row house (drive-in residential property)
- Building type
- Resale property
- Year of construction
- 1965
- Type of roof
- Flat roof covered with asphalt roofing
Surface areas and volume
- Areas
- Living area
- 156 m²
- Other space inside the building
- 20 m²
- Exterior space attached to the building
- 4 m²
- Plot size
- 178 m²
- Volume in cubic meters
- 570 m³
Layout
- Number of rooms
- 5 rooms (4 bedrooms)
- Number of bath rooms
- 1 bathroom and 1 separate toilet
- Bathroom facilities
- Shower, bath, toilet, and sink
- Number of stories
- 3 stories
- Facilities
- Flue
Energy
- Energy label
- Insulation
- Roof insulation, double glazing and insulated walls
- Heating
- CH boiler
- Hot water
- CH boiler
- CH boiler
- AWB (gas-fired combination boiler from 2013, in ownership)
Cadastral data
- DELFT F 6052
- Cadastral map
- Area
- 178 m²
- Ownership situation
- Full ownership
Exterior space
- Location
- Alongside a quiet road and in residential district
- Garden
- Back garden and front garden
- Back garden
- 68 m² (12.60 metre deep and 5.43 metre wide)
- Garden location
- Located at the southwest with rear access
- Balcony/roof terrace
- Balcony present
Storage space
- Shed / storage
- Built-in
- Facilities
- Electricity and running water
Garage
- Type of garage
- Built-in
- Capacity
- 1 car
- Facilities
- Electricity
Parking
- Type of parking facilities
- Public parking
Photos 44
© 2001-2024 funda











































