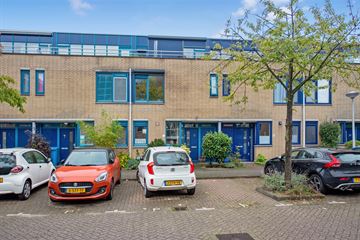This house on funda: https://www.funda.nl/en/detail/koop/verkocht/delft/huis-letland-9/43766556/

Description
In rustige en kindvriendelijke buurt bieden wij te koop aan een nette , ruime uitgebouwde 5 kamer eengezinswoning met achtertuin en terras. Deze kleinschalige wijk ligt zeer centraal; de buitenwatersloot om de hoek, op loopafstand van het gezellige historische centrum en het centraal station. Daarnaast bevinden zich in de buurt scholen, parken en buurtwinkels. Goede situering ten opzichte van de diverse uitvalswegen.
De indeling is als volgt:
Begane grond:
Entree met hal, toilet, meterkast en trapopgang naar de 1e verdieping. Aan de voorzijde ligt de keuken, deze is voorzien van 4 pits gaskookplaat, afzuigkap, combi oven, vaatwasser en koelkast. Ruime, uitgebouwde woonkamer welke toegang biedt tot de achtertuin met houten berging en achterom.
1e verdieping:
Overloop met badkamer welke is voorzien van een douche, wastafelmeubel en toilet. Slaapkamer aan de voorzijde gelegen en 2 slaapkamers welke zich aan de achterzijde bevinden. De kleinste slaapkamer aan de achterzijde is nu in gebruik als walk-in closet. Trapopgang naar de 2e verdieping.
2e verdieping:
Overloop met opstelplaats voor de CV ketel ( 2019), de mechanische ventilatie (2020) en wasmachineaansluiting. Voorts een slaapkamer met badkamer en suite voorzien van een vrijstaand bad en afzonderlijke douche. Vanuit de slaapkamer is het zonnige dakterras te bereiken met een leuk zicht over de wijk.
Bijzonderheden:
Eigen grond.
Perceeloppervlakte 130 m2.
Gebruiksoppervlakte wonen 136 m2.
Bruto inhoud 454 m3.
Energielabel A.
8 zonnepanelen, opbrengst 2000 KW/h.
Features
Transfer of ownership
- Last asking price
- € 560,000 kosten koper
- Asking price per m²
- € 4,118
- Status
- Sold
Construction
- Kind of house
- Single-family home, row house
- Building type
- Resale property
- Year of construction
- 1993
- Type of roof
- Flat roof
Surface areas and volume
- Areas
- Living area
- 136 m²
- Exterior space attached to the building
- 15 m²
- External storage space
- 9 m²
- Plot size
- 130 m²
- Volume in cubic meters
- 454 m³
Layout
- Number of rooms
- 5 rooms (4 bedrooms)
- Number of bath rooms
- 2 bathrooms and 1 separate toilet
- Bathroom facilities
- 2 showers, toilet, washstand, and bath
- Number of stories
- 3 stories
Energy
- Energy label
- Insulation
- Roof insulation and double glazing
- Heating
- CH boiler
- Hot water
- CH boiler
- CH boiler
- Gas-fired combination boiler from 2019, in ownership
Cadastral data
- DELFT O 2327
- Cadastral map
- Area
- 130 m²
- Ownership situation
- Full ownership
Exterior space
- Location
- Alongside a quiet road and in residential district
- Garden
- Back garden
- Back garden
- 57 m² (10.80 metre deep and 5.30 metre wide)
- Balcony/roof terrace
- Roof terrace present
Storage space
- Shed / storage
- Detached wooden storage
Parking
- Type of parking facilities
- Paid parking and resident's parking permits
Photos 41
© 2001-2025 funda








































