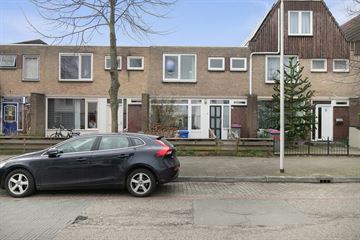This house on funda: https://www.funda.nl/en/detail/koop/verkocht/delft/huis-multatuliweg-28/89843796/

Description
In the heart of the quiet Voorhof district, lies this beautifully finished five-room single-family home with a spacious front and back garden including a shed and back entrance.
This property, situated on approximately 133 m2 of land, offers a pleasant living environment close to local shops such as LIDL, and is easily accessible via the A13 and the A14.
With its bright interior and immediate habitability, this home is a true gem.
Layout:
Ground floor: You enter through the front garden and step into the hallway with a toilet and sink. From here, you proceed to the living room, where a cozy seating area can be found at the front and a dining area at the rear, with an adjoining kitchen. The kitchen is equipped with modern built-in appliances, including a dishwasher, oven, separate microwave, and induction hob with extractor hood. Through the kitchen, you have access to the southwest-facing backyard, where you can enjoy the sun all afternoon and evening. The garden also has a storage shed and back entrance.
First floor: On the first floor, there is a landing that provides access to all rooms. There are two bedrooms at the front of the house and two at the rear. The bathroom is equipped with a walk-in shower and washbasin.
Specifics:
- Year of construction 1967.
- Living area 93 m2.
- Capacity 279 m3.
- Energy label D.
- Property equipped with double glazing.
- Conveniently located close to shops, public transport, and easily accessible from the A13 and A4 highways.
Interested in this property? We invite you for an extensive viewing.
You can also contact your own NVM agent directly. Addresses of fellow NVM agents in Delft can be found on Funda.
[This information is intended as an invitation to make an offer. Although compiled with care, no rights can be derived from it.]
Features
Transfer of ownership
- Last asking price
- € 395,000 kosten koper
- Asking price per m²
- € 4,247
- Status
- Sold
Construction
- Kind of house
- Single-family home, row house
- Building type
- Resale property
- Year of construction
- 1967
Surface areas and volume
- Areas
- Living area
- 93 m²
- Plot size
- 133 m²
- Volume in cubic meters
- 279 m³
Layout
- Number of rooms
- 5 rooms (4 bedrooms)
- Number of bath rooms
- 1 bathroom and 1 separate toilet
- Number of stories
- 2 stories
Energy
- Energy label
- Not available
Cadastral data
- DELFT D 4739
- Cadastral map
- Area
- 133 m²
Exterior space
- Location
- Alongside a quiet road and in residential district
- Garden
- Back garden
- Back garden
- 57 m² (9.68 metre deep and 5.89 metre wide)
Storage space
- Shed / storage
- Detached brick storage
Parking
- Type of parking facilities
- Public parking
Photos 49
© 2001-2024 funda
















































