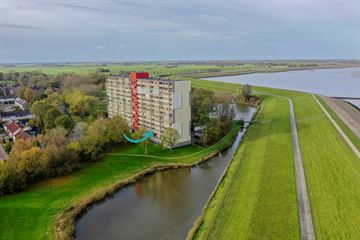
Description
*RUIM APPARTEMENT *BALKON *2 SLAAPKAMERS *LIFT
Comfortabel wonen in dit instapklare APPARTEMENT op de 2e verdieping, bereikbaar met een lift. Met op de begane grond een ruime centrale entree en eigen (fietsen)berging. Het appartement is zonder meer verzorgd met een uitgebreide keuken, mooie badkamer, maar ook een ruime woonkamer (met fraai en vrij uitzicht richting de zeedijk), 2 grote slaapkamers, zonnig balkon en bijkeuken/wasruimte; zeer compleet dus. Daarbij ook aantrekkelijk gelegen aan de rand van Delfzijl, direct grenzend aan de zeedijk. Hierdoor ook diverse wandel- en overige recreatiemogelijkheden 'om de hoek'. Het dichtstbijzijnde winkelcentrum ligt op 'De Wending', op slechts een aantal kilometers.
Indeling 2e verdieping: entree/hal met garderobekast, woonkamer ca. 31m2 met toegang tot balkon, half-open keuken ca. 7m2 met verzorgde keukeninrichting (inductiekookplaat, afzuigkap, vaatwasser, koelkast en oven), bijkeuken/wasruimte, tussengang met toilet, totaal 2 slaapkamers resp. ca. 20 m2 EN 10 m2, mooie badkamer met inloopdouche en dubbele wastafel met meubel. Deze badkamer is ook rechtsreeks via de grootste slaapkamer te bereiken. De slaapkamers zijn v.v. laminaatvloeren, de rest van dit fraaie appartement is v.v. PVC-vloeren.
CV verwarmd (nieuwe Intergas combi-ketel 2024; huur); dubbel glas; elektrisch bedienbaar zonnescherm en zonnescreens; bijdrage V.v.E. € 172,- per maand.
De voorgaande eigenaar heeft de € 10.000,- SNN-subsidie t.b.v. woningverduurzaming/-verduurzaming reeds aangevraagd en geïnvesteerd in het appartement.
Akte van levering dient te geschieden via Emmius notarissen te Delfzijl.
Features
Transfer of ownership
- Last asking price
- € 163,500 kosten koper
- Asking price per m²
- € 1,817
- Status
- Sold
- VVE (Owners Association) contribution
- € 172.00 per month
Construction
- Type apartment
- Galleried apartment (apartment)
- Building type
- Resale property
- Year of construction
- 1978
- Accessibility
- Accessible for people with a disability and accessible for the elderly
- Specific
- Partly furnished with carpets and curtains
- Type of roof
- Flat roof
Surface areas and volume
- Areas
- Living area
- 90 m²
- Exterior space attached to the building
- 9 m²
- External storage space
- 7 m²
- Volume in cubic meters
- 270 m³
Layout
- Number of rooms
- 3 rooms (2 bedrooms)
- Number of bath rooms
- 1 bathroom and 1 separate toilet
- Number of stories
- 1 story
- Located at
- 2nd floor
- Facilities
- Outdoor awning and elevator
Energy
- Energy label
- Insulation
- Double glazing
- Heating
- CH boiler
- Hot water
- CH boiler
- CH boiler
- Intergas (gas-fired combination boiler from 2024, to rent)
Cadastral data
- DELFZIJL M 2108
- Cadastral map
- Ownership situation
- Full ownership
Exterior space
- Location
- Open location and unobstructed view
- Balcony/roof terrace
- Balcony present
Storage space
- Shed / storage
- Built-in
- Facilities
- Electricity
Parking
- Type of parking facilities
- Public parking
VVE (Owners Association) checklist
- Registration with KvK
- Yes
- Annual meeting
- Yes
- Periodic contribution
- Yes (€ 172.00 per month)
- Reserve fund present
- Yes
- Maintenance plan
- Yes
- Building insurance
- Yes
Photos 55
© 2001-2025 funda






















































