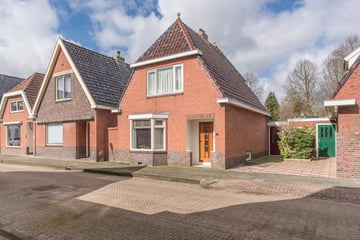
Description
*VRIJSTAAND *DIEPE TUIN *INRIT VIA ACHTERZIJDE
Sommige mensen houden wel heel erg veel van hun geliefde woonlocatie; deze eigenaresse woonde er maar liefst ruim 80 jaar !, maar heeft nu gekozen voor een andere woning en maakt dus plaats voor nieuwe bewoners. Het VRIJSTAAND WOONHUIS (ca. 1932) aan de Marcus Buschstraat 21 ligt dichtbij het Delfzijlster centrum, in de wijk Oud-West danwel 'Over de Gracht'. Mooi is hier o.a. dat de tuin aan de achterzijde niet alleen heel diep is, maar ook bereikbaar met de auto via de Koningin Julianalaan. Parkeren is hier dan ook prima mogelijk onder de carport. Het totale perceel meet ca. 301m2 groot. De woning zelf is eenvoudig, maar zeker wel karakteristiek en verzorgd. De indeling omvat o.a. een woonkamer-en-suite, keuken, badkamer en 2 ruime slaapkamers (evt. op te splitsen). Als eerder beschreven, gelegen dichtbij het centrum, maar ook nabij de zeehaven en strand, NEC-sportvelden, onderwijs en kindcentrum (Jachtlaan) etc.
Kelder: via de hal bereikbare kelder.
Begane grond: entree/hal, trapopgang, woonkamer-en-suite (ca. 25m2), keuken (ca. 8m2) met eenvoudige keukeninrichting; achteraanbouw met zijdeur, toilet, badkamer met douche en vaste wastafel.
1e Verdieping: overloop, totaal 2 slaapkamers (resp. ca. 10 en 13m2), bergruimte.
2e Verdieping: vliering.
Gaskachel verwarming; grotendeels v.v. dubbel glas (deels HR++).
Van de in totaal € 10.000,- SNN-subsidie t.b.v. woningverduurzaming/-verbetering is nog ca. € 5.000,- beschikbaar voor de koper.
Features
Transfer of ownership
- Last asking price
- € 185,000 kosten koper
- Asking price per m²
- € 2,342
- Status
- Sold
Construction
- Kind of house
- Single-family home, detached residential property
- Building type
- Resale property
- Year of construction
- 1932
- Specific
- With carpets and curtains and renovation project
- Type of roof
- Hipped roof covered with roof tiles
Surface areas and volume
- Areas
- Living area
- 79 m²
- Other space inside the building
- 6 m²
- Exterior space attached to the building
- 16 m²
- Plot size
- 301 m²
- Volume in cubic meters
- 290 m³
Layout
- Number of rooms
- 3 rooms (2 bedrooms)
- Number of bath rooms
- 1 bathroom and 1 separate toilet
- Bathroom facilities
- Shower and sink
- Number of stories
- 2 stories, a loft, and a basement
Energy
- Energy label
- Insulation
- Mostly double glazed and energy efficient window
- Heating
- Gas heaters
- Hot water
- Gas water heater
Cadastral data
- DELFZIJL B 1734
- Cadastral map
- Area
- 295 m²
- Ownership situation
- Full ownership
- DELFZIJL B 4281
- Cadastral map
- Area
- 6 m²
- Ownership situation
- Full ownership
Exterior space
- Location
- Sheltered location and in residential district
- Garden
- Back garden
- Back garden
- 173 m² (23.00 metre deep and 7.50 metre wide)
- Garden location
- Located at the northeast with rear access
Garage
- Type of garage
- Carport
Parking
- Type of parking facilities
- Parking on private property
Photos 52
© 2001-2025 funda



















































