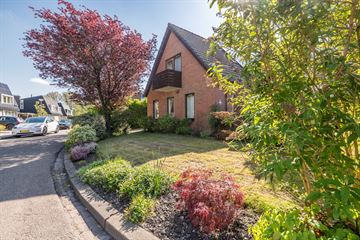This house on funda: https://www.funda.nl/en/detail/koop/verkocht/delfzijl/huis-stelmakerij-6/43595100/

Description
*VRIJSTAAND *GARAGE MET ZOLDER *SLAAP-/WERKKAMER BEGANE GROND
In de gewilde woonwijk 'Fivelzigt' gelegen VRIJSTAAND WOONHUIS (ca. 1977) met aangebouwde stenen garage v.v. zolder. Gesitueerd in de kromming van de straat met brede voortuin, zijtuin en een besloten achtertuin, waarbij het totale perceel ca. 422m2 groot meet. Wat opvalt bij deze woning is dat het ontwerp naar keuze en wens is geweest van de 1e eigenaar: Je ziet er hier in de wijk dus maar 1 van. Het balkon aan de voorzijde valt op, maar ook de garage met zadeldak en de specifieke indeling: De woonkamer is aan de achterzijde gesitueerd (de zonnige zijde) en met de keuken aan de straatzijde. Ook is er op de begane grond een slaap-/werkkamer aanwezig. De hal heeft een vide, waarbij de 1e verdieping o.a. 2 ruime slaapkamers heeft en een badkamer. De woonwijk ligt centraal, tussen de kernen van Appingedam en Delfzijl in, waarbij o.a. onderwijsinstellingen dichtbij zijn, maar ook het ruim opgezette Biessumerbos en het overdekte zwembad. Het vaar-/vis-/zwemwater van het Damsterdiep ligt ook op korte loopafstand.
Begane grond: entree/hal met vide, modern wandcloset, L-living aan de tuinzijde met houtkachel, tuindeur en half-open keuken (totaal ca. 45m2) v.v. verzorgde keukenrichting en inbouwapparatuur (inductiekookplaat, schouw, vaatwasser, koelkast, oven en magnetron), slaap-/werkkamer ca. 10m2 met wastafel, deur naar ruime garage ca. 26m2 met o.a. witgoedaansluiting (en beloopbare zolderberging ca. 12m2; een hobbykamer is hier bijv. mogelijk).
1e Verdieping: overloop, totaal 2 ruime slaapkamers resp. ca. 10m2 + kastruimte en ca. 16m2 + kastruimte (maar 3 slaapkamers zijn evt. ook mogelijk), balkon aan de voorzijde, CV-ruimte, keurige badkamer v.v. douche, wastafelmeubel en wandcloset.
2e Verdieping: 2 separate zolderbergingen.
CV verwarmd (Intergas ca. 2010); woonhuis v.v. vloer-, muur- en dakisolatie; bijna overal dubbel glas; 12 zonnepanelen; garage is onder andere v.v. verwarming en zolder met vlizotrap.
Er is geen SNN subsidie voor woningverbetering-/verduurzaming meer beschikbaar.
Features
Transfer of ownership
- Last asking price
- € 349,000 kosten koper
- Asking price per m²
- € 3,035
- Status
- Sold
Construction
- Kind of house
- Single-family home, detached residential property
- Building type
- Resale property
- Year of construction
- 1977
- Specific
- Partly furnished with carpets and curtains
- Type of roof
- Gable roof covered with roof tiles
Surface areas and volume
- Areas
- Living area
- 115 m²
- Other space inside the building
- 44 m²
- Exterior space attached to the building
- 2 m²
- Plot size
- 422 m²
- Volume in cubic meters
- 580 m³
Layout
- Number of rooms
- 4 rooms (3 bedrooms)
- Number of bath rooms
- 1 bathroom and 1 separate toilet
- Bathroom facilities
- Shower, toilet, and washstand
- Number of stories
- 2 stories and an attic
- Facilities
- Skylight, flue, and solar panels
Energy
- Energy label
- Insulation
- Roof insulation, mostly double glazed, insulated walls and floor insulation
- Heating
- CH boiler and wood heater
- Hot water
- CH boiler
- CH boiler
- Intergas (gas-fired combination boiler from 2010, in ownership)
Cadastral data
- DELFZIJL B 3546
- Cadastral map
- Area
- 422 m²
- Ownership situation
- Full ownership
Exterior space
- Location
- Alongside a quiet road, sheltered location and in residential district
- Garden
- Back garden, front garden and side garden
- Balcony/roof terrace
- Balcony present
Garage
- Type of garage
- Attached brick garage
- Capacity
- 1 car
- Facilities
- Loft, electricity, heating and running water
- Insulation
- Double glazing
Parking
- Type of parking facilities
- Parking on private property
Photos 56
© 2001-2024 funda























































