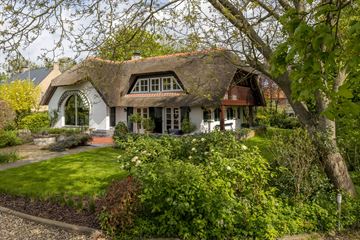This house on funda: https://www.funda.nl/en/detail/koop/verkocht/delwijnen/huis-de-eng-1/88568528/

Description
Deze woning is succesvol verkocht door Honders/Alting makelaars.
Voor meer info over deze transactie neem gerust contact op met ons kantoor.
Features
Transfer of ownership
- Last asking price
- € 1,225,000 kosten koper
- Asking price per m²
- € 4,554
- Original asking price
- € 1,325,000 kosten koper
- Status
- Sold
Construction
- Kind of house
- Converted farmhouse, detached residential property
- Building type
- Resale property
- Year of construction
- 1980
- Type of roof
- Combination roof covered with cane
Surface areas and volume
- Areas
- Living area
- 269 m²
- Other space inside the building
- 17 m²
- Exterior space attached to the building
- 6 m²
- External storage space
- 104 m²
- Plot size
- 5,080 m²
- Volume in cubic meters
- 1,029 m³
Layout
- Number of rooms
- 7 rooms (5 bedrooms)
- Number of bath rooms
- 2 bathrooms
- Bathroom facilities
- Sauna, 2 double sinks, walk-in shower, 2 toilets, washstand, shower, and bath
- Number of stories
- 2 stories
- Facilities
- Smart home, mechanical ventilation, flue, sauna, solar panels, and swimming pool
Energy
- Energy label
- Insulation
- Double glazing, energy efficient window, insulated walls and floor insulation
- Heating
- Electric heating, fireplace, partial floor heating and heat pump
- Hot water
- Electrical boiler
Cadastral data
- KERKWIJK T 445
- Cadastral map
- Area
- 5,080 m²
- Ownership situation
- Full ownership
Exterior space
- Location
- Alongside a quiet road, sheltered location, rural and unobstructed view
- Garden
- Back garden, surrounded by garden, front garden and side garden
- Back garden
- 3,488 m² (109.00 metre deep and 32.00 metre wide)
- Garden location
- Located at the south with rear access
- Balcony/roof terrace
- Balcony present
Storage space
- Shed / storage
- Detached wooden storage
- Facilities
- Electricity and running water
Garage
- Type of garage
- Detached brick garage
- Capacity
- 4 cars
- Facilities
- Electrical door, electricity and running water
Parking
- Type of parking facilities
- Parking on gated property and parking on private property
Photos
© 2001-2024 funda
