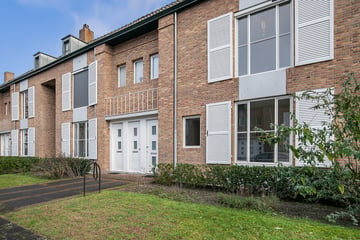
Description
Beautiful 4-Room Corner Apartment with Spacious Backyard in Den Bosch South
Welcome to Hertog Janstraat 20, a beautiful apartment in the heart of the highly sought-after South district in Den Bosch. This spacious 4-room corner apartment, located on the ground floor of a characteristic and monumental apartment complex, offers a unique combination of comfort, charm and a prime location.
Location: The apartment is within walking distance of the bustling city center and is directly adjacent to the beautiful nature reserve "Het Bossche Broek". The A2 (Utrecht-Eindhoven) and A59 (Nijmegen) are also quickly and easily accessible.
Layout:
* Entrance/Hall: Enter the apartment through a spacious hall with a tiled floor and a modern fuse box.
* Living room: A spacious living room welcomes you with beautiful wooden floorboards, large windows that provide beautiful light, and direct access to the backyard.
* Open Kitchen: The kitchen is equipped with a corner layout including gas hob, extractor hood, oven, microwave, dishwasher and an access door to the backyard.
* Toilet room: Handy, a separate toilet room with wall-mounted toilet.
* Central heating boiler installation location: Vaillant, 2008
* Bathroom: A neat, white tiled bathroom complete with bath, sink and connection for the washing machine.
* Bedrooms: The apartment has three bedrooms: the 1st bedroom located at the rear is spacious with access to the backyard via a swing/tilt door and built-in wardrobe; the 2nd and 3rd bedrooms are located at the front of the apartment. The 3rd bedroom has a built-in wardrobe and sink connection. All bedrooms have wooden floorboards.
* Storage room: A deep storage cupboard, accessible via the L-shaped hall, provides extra storage space.
* Outdoor space: The spacious backyard is an oasis of peace and privacy, with its own back entrance and a private stone shed at the back of the garden.
Particularities:
* This beautiful apartment complex is a municipal monument, designed by architect Jos Bedaux.
* Year of construction: 1952.
* VvE contribution: € 210 per month.
* New aluminum frames with double glazing for extra insulation.
* Cavity walls at the front and rear facades have been insulated.
* Impression photos of the living room and bedroom were used in the presentation.
This apartment is not just any home. The perfect combination of urban vibrancy and space in the apartment awaits you at Hertog Janstraat 20.
Don't miss this opportunity and schedule a viewing today!
Finally:
All information has been compiled by us with due care. However, on our part no liability is accepted for any incompleteness, inaccuracy or otherwise, or the consequences thereof. All specified sizes and surfaces are indicative.
Features
Transfer of ownership
- Last asking price
- € 600,000 kosten koper
- Asking price per m²
- € 5,556
- Original asking price
- € 649,000 kosten koper
- Status
- Sold
- VVE (Owners Association) contribution
- € 210.00 per month
Construction
- Type apartment
- Ground-floor apartment (apartment)
- Building type
- Resale property
- Year of construction
- 1952
- Specific
- Monumental building
Surface areas and volume
- Areas
- Living area
- 108 m²
- External storage space
- 6 m²
- Volume in cubic meters
- 353 m³
Layout
- Number of rooms
- 4 rooms (3 bedrooms)
- Number of bath rooms
- 1 bathroom and 1 separate toilet
- Bathroom facilities
- Bath and sink
- Number of stories
- 1 story
- Located at
- Ground floor
Energy
- Energy label
- Not available
- Insulation
- Double glazing and insulated walls
- Heating
- CH boiler
- Hot water
- CH boiler
- CH boiler
- Vaillant (gas-fired combination boiler from 2008, in ownership)
Cadastral data
- 'S-HERTOGENBOSCH N 1480
- Cadastral map
- Ownership situation
- Full ownership
Exterior space
- Location
- Alongside park, alongside a quiet road and in residential district
- Garden
- Back garden and front garden
- Back garden
- 182 m² (13.50 metre deep and 13.50 metre wide)
- Garden location
- Located at the northeast with rear access
Storage space
- Shed / storage
- Detached brick storage
Parking
- Type of parking facilities
- Public parking and resident's parking permits
VVE (Owners Association) checklist
- Registration with KvK
- Yes
- Annual meeting
- Yes
- Periodic contribution
- Yes (€ 210.00 per month)
- Reserve fund present
- Yes
- Maintenance plan
- Yes
- Building insurance
- Yes
Photos 39
© 2001-2024 funda






































