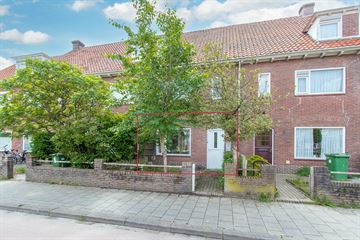
Description
Verrassende jaren ’30 benedenwoning met 1 slaapkamer en tuin. Het bruisende centrum van ’s-Hertogenbosch alsmede het Centraal Station, diverse winkels zijn op enkele minuten fietsen gelegen.
Indeling
Begane grond:
Entree, gezamenlijke hal en toegang naar het appartement. Woonkamer met veel ruimte voor een zithoek en een eethoek voorzien van een laminaatvloer. Openslaande deuren naar de tuin.
De keuken is voorzien van een tegelvloer en heeft een kookplaat met afzuigkap, grote koelkast en een combi magnetron en de CV opstelling . Apart toilet. Badkamer met ruime douche, wastafel en aansluiting wasmachine. Slaapkamer aan de achterzijde eveneens met laminaatvloer.
Via de keuken ook een deur naar de tuin.
Bijzonderheden:
Leuke en ruime benedenwoning met tuin;
Loopafstand van het centrum;
Geheel kunstof kozijnen en deuren met dubbele beglazing (2023);
Energielabel C;
Bijdrage VVE €99,- per maand;
Privé tuin aan de achterzijde;
Gedeelde fietsenberging
Algemeen:
Woonoppervlakte : circa 53 m2
Overige inpandige ruimte : circa 6 m2
Bouwjaar : circa 1938
Aanvaarding : per direct
Features
Transfer of ownership
- Last asking price
- € 269,000 kosten koper
- Asking price per m²
- € 5,075
- Original asking price
- € 299,000 kosten koper
- Status
- Sold
- VVE (Owners Association) contribution
- € 99.00 per month
Construction
- Type apartment
- Ground-floor apartment (apartment)
- Building type
- Resale property
- Year of construction
- 1938
- Specific
- With carpets and curtains
Surface areas and volume
- Areas
- Living area
- 53 m²
- Other space inside the building
- 6 m²
- Volume in cubic meters
- 188 m³
Layout
- Number of rooms
- 2 rooms (1 bedroom)
- Number of bath rooms
- 1 bathroom and 1 separate toilet
- Bathroom facilities
- Shower
- Number of stories
- 1 story
- Located at
- Ground floor
Energy
- Energy label
- Insulation
- Double glazing
- Heating
- CH boiler
Exterior space
- Location
- In residential district
Parking
- Type of parking facilities
- Public parking
VVE (Owners Association) checklist
- Registration with KvK
- Yes
- Annual meeting
- No
- Periodic contribution
- Yes (€ 99.00 per month)
- Reserve fund present
- No
- Maintenance plan
- No
- Building insurance
- Yes
Photos 31
© 2001-2025 funda






























