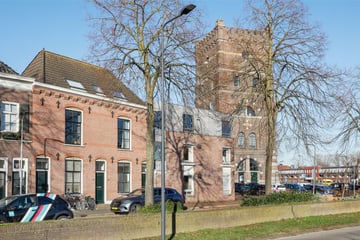
Description
Een heel complete woning binnen de stadwallen. Heel compleet omdat er een woonkamer, eetkamer, keuken, dakterras, 2 slaapkamers (waarvan een met wastafelmeubel), badkamer én een vliering is. Dit is vrij zeldzaam voor zowel de locatie als de prijsklasse. En dan is het ook nog eens een bijzonder sfeervolle woning. Maar dát had je natuurlijk al gezien op de foto's. Je bent meer dan welkom voor een bezichtiging.
Features
Transfer of ownership
- Last asking price
- € 345,000 kosten koper
- Asking price per m²
- € 5,476
- Status
- Sold
- VVE (Owners Association) contribution
- € 33.00 per month
Construction
- Type apartment
- Upstairs apartment (apartment)
- Building type
- Resale property
- Year of construction
- 1910
- Specific
- Protected townscape or village view (permit needed for alterations)
- Type of roof
- Hipped roof covered with roof tiles
Surface areas and volume
- Areas
- Living area
- 63 m²
- Other space inside the building
- 1 m²
- Exterior space attached to the building
- 9 m²
- Volume in cubic meters
- 230 m³
Layout
- Number of rooms
- 4 rooms (2 bedrooms)
- Number of stories
- 2 stories and an attic
- Located at
- 1st floor
- Facilities
- Skylight
Energy
- Energy label
- Insulation
- Partly double glazed
- Heating
- CH boiler
- Hot water
- CH boiler
- CH boiler
- Combination boiler from 2009, in ownership
Cadastral data
- 'S-HERTOGENBOSCH H 6690
- Cadastral map
- Ownership situation
- Full ownership
Exterior space
- Location
- In centre, in residential district and unobstructed view
- Balcony/roof terrace
- Roof terrace present
Parking
- Type of parking facilities
- Resident's parking permits
VVE (Owners Association) checklist
- Registration with KvK
- Yes
- Annual meeting
- Yes
- Periodic contribution
- Yes (€ 33.00 per month)
- Reserve fund present
- No
- Maintenance plan
- No
- Building insurance
- Yes
Photos 32
© 2001-2025 funda































