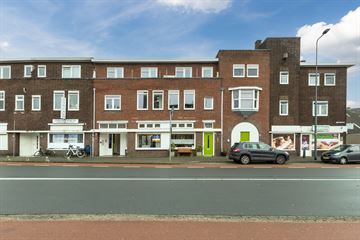
Description
Woonhub presents:
At a central location in 's-Hertogenbosch, between the Boschveld neighborhood and the Veemarktkwartier and close to the banks of the Dieze, you will find in a well-maintained building this surprisingly spacious apartment. Thanks to its central location, you can reach the historic city center and the central train station of Den Bosch in just a fifteen-minute walk. This starter home par excellence offers, among other things, two spacious bedrooms, a modern bathroom, a low-maintenance backyard facing south and a cozy living room followed by a modern kitchen with kitchen island. Furthermore, this apartment is very well insulated. There is double glazing throughout and there is floor and cavity wall insulation installed.
Layout apartment
After entering the building through the common entrance door, you will first find yourself in a common entrance hall. This is shared with the residents of four other apartments. In the entrance is opposite the front door of number 16.
After entering the apartment you first enter a hall, which plays a central role in this apartment. After all, from this hall all the rooms of the apartment are accessible. This includes the living area, which is of surprisingly spacious size and has a playful design. In this living room you have ample space to create a cozy seating area as well as a dining table and chairs.
At the front of the living area is the kitchen of this apartment. This is a modern kitchen with a beautiful kitchen island, which can also immediately serve as a dining and/or bar table. In terms of appliances, this sleek-looking kitchen offers a gas stove, an exhaust hood, a refrigerator, a combination oven and a dishwasher.
At the end of the hall you will find the access doors to both that this apartment has. Especially the bedroom at the very back of the house is of considerable size. The bedrooms both have their own exterior door, which provides access to the garden belonging to this apartment.
From the hall you can also reach the bathroom of this apartment. Here you will make use of a lovely bathtub (with shower connection) and a sink cabinet. The bathroom is also equipped with underfloor heating. The toilet of this apartment can be found in a separate toilet room, which is also equipped with a sink.
Garden
As a resident of this apartment, you have access to a fine backyard, which is oriented towards the sunny south. This is a private city garden that is mainly tiled. With an area of over thirty square meters, this is otherwise a large garden for this type of property.
Characteristics
• Price includes the purchase of leasehold.
• Surprisingly spacious apartment on first floor of a well maintained building between the Boschveld neighborhood and the Veemarktkwartier and close to the banks of the Dieze.
• In a central location in 's-Hertogenbosch, fifteen minutes walk from the bustling city center and central train station.
• Well insulated thanks to double glazing (everywhere) and cavity wall and floor insulation.
• Attractive living area with beautiful open kitchen with island and plenty of modern appliances.
• Two spacious bedrooms.
• Nice bathroom with bathtub and underfloor heating.
• Separate toilet room.
• Low maintenance south facing city garden.
• Energy label D
Location
In this apartment on the Oude Engelenseweg you live between the neighborhood Boschveld and the Veemarktkwartier. You live here on an important main road in a central location in 's-Hertogenbosch. From the house you can make pleasant walks along for example the Dieze, but also a nice city walk is possible. Indeed, you live here only about fifteen minutes walking from the bustling city center and the central train station. There are plenty of supermarkets and stores within walking or (short) cycling distance. If you travel by car, you are from the Oude Engelenseweg in about five minutes on the nearest slip road to the A59 freeway.
Features
Transfer of ownership
- Last asking price
- € 397,500 kosten koper
- Asking price per m²
- € 4,015
- Status
- Sold
- VVE (Owners Association) contribution
- € 138.11 per month
Construction
- Type apartment
- Ground-floor apartment (apartment)
- Building type
- Resale property
- Year of construction
- 1932
- Specific
- Furnished
- Type of roof
- Gable roof
- Quality marks
- Energie Prestatie Advies
Surface areas and volume
- Areas
- Living area
- 99 m²
- External storage space
- 14 m²
- Volume in cubic meters
- 377 m³
Layout
- Number of rooms
- 3 rooms (2 bedrooms)
- Number of bath rooms
- 1 bathroom and 1 separate toilet
- Bathroom facilities
- Bath, underfloor heating, sink, and washstand
- Number of stories
- 1 story
- Located at
- Ground floor
- Facilities
- Optical fibre, passive ventilation system, and TV via cable
Energy
- Energy label
- Insulation
- Double glazing, insulated walls and floor insulation
- Heating
- CH boiler and complete floor heating
- Hot water
- CH boiler
- CH boiler
- Remeha Avantra 28c (gas-fired combination boiler from 2011, in ownership)
Cadastral data
- 'S-HERTOGENBOSCH F 2898
- Cadastral map
- Ownership situation
- Ownership encumbered with long-term leaset
- Fees
- € 5,356.56 per year
Exterior space
- Location
- Along waterway
- Garden
- Back garden
- Back garden
- 30 m² (4.29 metre deep and 7.05 metre wide)
- Garden location
- Located at the south
Parking
- Type of parking facilities
- Paid parking and resident's parking permits
VVE (Owners Association) checklist
- Registration with KvK
- No
- Annual meeting
- Yes
- Periodic contribution
- No
- Reserve fund present
- No
- Maintenance plan
- Yes
- Building insurance
- No
Photos 33
© 2001-2025 funda
































