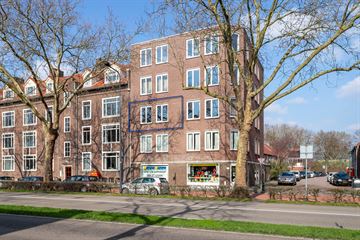
Description
On a fantastic and strategic location on Aartshertogenlaan, this cleverly designed two-room apartment is situated on the second floor, featuring a luxurious bathroom and a spacious, bright living room with an open kitchen. Ideally located within walking distance of Prins Hendrikpark around the IJzeren Vrouw and the lively center of 's-Hertogenbosch. The apartment is part of a small-scale complex built in 1979, with a living area of approximately 61 square meters. The bright home is located on the second floor and accessible via an elevator and a well-maintained staircase. From the living room, there is plenty of natural light and a panoramic view over Aartshertogenlaan through the many large windows. The living room features a beautiful wooden floor (laminate parquet). The frames are made of plastic and equipped with insulated glass.
General entrance/hall with mailboxes, an elevator, staircase, and a corridor providing access to a spacious storage room with electricity.
Layout of the apartment on the second floor:
Through the entrance, you enter the spacious hall with meter cupboard and access to all rooms such as the luxurious bathroom, the spacious bedroom with laundry closet and workspace, and the living room with open kitchen. The living room has a wooden floor and a beautiful view over Aartshertogenlaan through two large tilt-and-turn windows facing south. Sitting in the wide window sills, you can enjoy the trees, the sun, and the life in Aartshertogenlaan. The kitchen is neat and equipped with a refrigerator, gas hob with extractor hood, combination microwave, and dishwasher.
Centrally located in the home is the modern bathroom. Tiled up to the ceiling and equipped with a wide washbasin unit with drawers and mirror with built-in lighting, wall-hung toilet, luxurious walk-in shower with rain shower and handheld shower, mechanical ventilation, floor drain, and toughened glass wall.
A spacious and complete bedroom divided into a sleeping area and a workspace. In the sleeping area (3.68 x 3.12 m), there is a practical built-in wardrobe with the washing equipment installed. The old balcony has been incorporated into the apartment in the past, creating a practical workspace here.
Good to know:
- Two-room apartment on the second floor;
- The living room and hallway have a wooden floor (laminate parquet);
- One spacious bedroom with an en-suite workspace;
- Luxurious (recently renovated) bathroom with walk-in shower, wall-hung toilet, and washbasin unit;
- Healthy and active Owners' Association approx. € 100,- per month incl. water.
- Entrance with videophone installation, mailboxes, staircase, elevator, and access to private storage;
- Free parking on the street;
- Good and central location in relation to the city center, the railway station, and the highways;
- Within the O.A. there have been discussions about installing individual solar panels on the flat roof of the building;
- Fully equipped with insulated glazing and facade insulation;
- The flat roof of the building was renewed in 2017;
- Heating and hot water via combi boiler from 2020;
- On the ground floor, a large private storage room with electricity.
Features
Transfer of ownership
- Last asking price
- € 289,000 kosten koper
- Asking price per m²
- € 4,738
- Status
- Sold
- VVE (Owners Association) contribution
- € 100.00 per month
Construction
- Type apartment
- Apartment with shared street entrance (apartment)
- Building type
- Resale property
- Year of construction
- 1979
- Accessibility
- Accessible for people with a disability and accessible for the elderly
- Type of roof
- Flat roof covered with asphalt roofing
Surface areas and volume
- Areas
- Living area
- 61 m²
- External storage space
- 5 m²
- Volume in cubic meters
- 225 m³
Layout
- Number of rooms
- 2 rooms (1 bedroom)
- Number of bath rooms
- 1 bathroom
- Bathroom facilities
- Walk-in shower, toilet, and washstand
- Number of stories
- 1 story
- Located at
- 2nd floor
- Facilities
- Elevator, mechanical ventilation, passive ventilation system, and TV via cable
Energy
- Energy label
- Insulation
- Double glazing and insulated walls
- Heating
- CH boiler
- Hot water
- CH boiler
- CH boiler
- ATAG (gas-fired combination boiler from 2020, in ownership)
Cadastral data
- 'S-HERTOGENBOSCH C 3296
- Cadastral map
- Ownership situation
- Full ownership
Exterior space
- Location
- Alongside busy road and in residential district
Storage space
- Shed / storage
- Built-in
- Facilities
- Electricity
Parking
- Type of parking facilities
- Public parking
VVE (Owners Association) checklist
- Registration with KvK
- Yes
- Annual meeting
- Yes
- Periodic contribution
- Yes (€ 100.00 per month)
- Reserve fund present
- Yes
- Maintenance plan
- Yes
- Building insurance
- Yes
Photos 20
© 2001-2024 funda



















