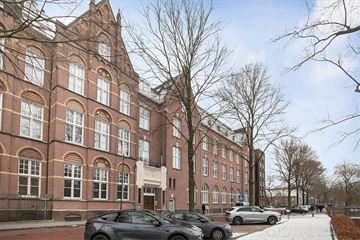
Description
Uniek 3-kamer appartement op eerste etage met balkon, parkeervoorziening en berging in historische binnenstad van 's Hertogenbosch. Centraal gelegen nabij treinstation, uitvalswegen en winkels. Dit appartement is in 2006 gerealiseerd in het rijksmonument de Mariënburg. Het appartement kijkt uit zowel op de gemeenschappelijke parktuin aan de achterkant als op de Dommel aan de voorkant.
Bij binnenkomst komen we in een hal met toegang tot slaapkamer 1, badkamer, aparte toilet, meterkast en vlizotrap naar vliering en inpandige ruimte voor CV, kapstok, wasmachine en droger. Via de hal kom je binnen in de open keuken die in verbinding staat met de woonkamer.
De ruime woonkamer heeft hoge plafonds en grote raampartijen met uitzicht op de Dommel. Dit geeft een ruimtelijke beleving en veel lichtinval. Via de woonkamer is er toegang tot een balkon op het Westen gelegen. Via prachtige ensuite deuren met glas-in-lood en veel opbergruimte kom je in slaapkamer 2 annex werkkamer. Deze kamer heeft een Frans balkon met uitzicht op de parktuin. Slaapkamer 1 heeft hoge plafonds en een royale kastenwand en fraaie glas-in-lood accenten. De badkamer is ook vanuit slaapkamer 1 te bereiken en is ingericht met douche, bad en wastafelmeubel.
Bij het appartement hoort een eigen berging. Daarnaast is er nog een gemeenschappelijke berging voor fietsen. Tevens is er een eigen inpandige parkeerplaats die binnendoor bereikbaar is.
Alle bewoners van de Mariënburg kunnen gebruik maken van de royale parktuin met speelplek voor kinderen. Via deze tuin kom je direct in de Uilenburg met pittoreske straatjes, terrasjes en bourgondische restaurants.
Features
Transfer of ownership
- Last asking price
- € 680,000 kosten koper
- Asking price per m²
- € 6,869
- Status
- Sold
- VVE (Owners Association) contribution
- € 265.00 per month
Construction
- Type apartment
- Apartment with shared street entrance (corridor apartment)
- Building type
- Resale property
- Year of construction
- 2005
- Specific
- Protected townscape or village view (permit needed for alterations) and monumental building
- Type of roof
- Combination roof covered with roof tiles
Surface areas and volume
- Areas
- Living area
- 99 m²
- Exterior space attached to the building
- 7 m²
- External storage space
- 19 m²
- Volume in cubic meters
- 483 m³
Layout
- Number of rooms
- 3 rooms (2 bedrooms)
- Number of bath rooms
- 1 bathroom and 1 separate toilet
- Bathroom facilities
- Shower, bath, and washstand
- Number of stories
- 1 story
- Located at
- 1st floor
- Facilities
- Optical fibre, mechanical ventilation, and TV via cable
Energy
- Energy label
- Not available
- Insulation
- Double glazing and insulated walls
- Heating
- CH boiler
- Hot water
- CH boiler
- CH boiler
- 2005, in ownership
Cadastral data
- 'S-HERTOGENBOSCH G 8105
- Cadastral map
- Ownership situation
- Full ownership
- 'S-HERTOGENBOSCH G 8105
- Cadastral map
- Ownership situation
- Full ownership
Exterior space
- Location
- Along waterway, in centre and unobstructed view
- Balcony/roof terrace
- Balcony present
Storage space
- Shed / storage
- Detached brick storage
Garage
- Type of garage
- Underground parking
Parking
- Type of parking facilities
- Paid parking and parking garage
VVE (Owners Association) checklist
- Registration with KvK
- Yes
- Annual meeting
- Yes
- Periodic contribution
- Yes (€ 265.00 per month)
- Reserve fund present
- Yes
- Maintenance plan
- Yes
- Building insurance
- Yes
Photos 46
© 2001-2025 funda













































