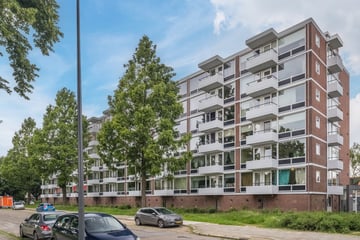
Description
Woonhub presents
Make your living wishes come true in this beautiful apartment! This charming apartment, located in Stanleystraat, has 68.9 m2 of living space and is beautifully finished. With a spacious living room, modern kitchen, two bedrooms, excellent sanitary facilities and a lovely balcony facing south, this house offers plenty of living pleasure. And then we haven't even mentioned the great location yet, in a nice neighborhood with all imaginable amenities a short distance away!
Layout of the apartment:
Ground floor:
Closed entrance with bell and intercom.
Sixth floor:
Behind the front door of the apartment is the entrance hall, which provides access to another hall, the bathroom and one of the two bedrooms. The bathroom, located at the front of the apartment, is spacious and nicely tiled. The room was renovated in 2017 and equipped with a floating toilet, vanity unit with sink and walk-in shower. The bathroom is illuminated with recessed spotlights.
The hall, accessible from the entrance, provides access to a storage room and the living room with open kitchen. The spacious living room has a beautiful laminate floor and clean walls. At the back, the living room has a very wide window, which provides great light into the room. This window has a sliding door to the balcony.
The modern kitchen is in a corner layout and was renovated in September 2021. You will recognize the kitchen by its black cabinets and fronts with anti-stain/fingerprint coating and the light-colored countertop. The kitchen is equipped with the following appliances: dishwasher, refrigerator, induction stove with built-in extractor, oven, sink, and a hot water tap. The kitchen enjoys plenty of natural light thanks to a large window, which provides access to the balcony.
The balcony is south facing and completely renovated in 2024. You have space to place small furniture here, to fully enjoy the sunshine.
The two bedrooms of the apartment are located at the front. Both rooms have laminate flooring. The walls and ceilings are beautifully finished in these rooms. There is also a storage room in the apartment. Here you will find the connections for the washer and dryer and have space to store belongings.
Parking:
You can park for free further down the street. Visitors can take advantage of a special arrangement allowing them to park for only €0.05. A parking permit system is in place.
Features of the apartment:
Move-in ready apartment with lovely south facing balcony
Two bedrooms, luxury kitchen and excellent sanitary
Lots of light
Cozy, shared courtyard garden
Located in a nice neighborhood
Center on biking distance
All imaginable amenities nearby
Highways quickly accessible
About the location and neighborhood:
This beautiful apartment, built in 1967, is located in the Stanleystraat in 's-Hertogenbosch. The apartment is situated in the nice neighborhood De Schutskamp. You live within cycling distance of the nature reserves Engelermeer, Moerputten, the Vughtse Gement and Het Bossche Broek. As a result, there are many walking, cycling and recreational opportunities in the close environment. There are also several sports facilities within a short distance.
Shopping center Helftheuvel Passage is only 4 minutes cycling distance. This large indoor shopping center provides you with more than 80 stores. The lively city center is also accessible by bicycle. In the heart of Den Bosch you will find a nice mix of stores for your daily groceries, specialty stores, boutiques and well-known brand chains. In addition, the center offers plenty of cozy restaurants, cafes and terraces.
Walking you can reach the supermarket, daycare, elementary school and the hospital. The apartment is well located in relation to public transport links. You will find a train station within cycling distance and a bus stop within walking distance. Roads are also quickly accessible. You live near the A59, A65 and A2.
Features
Transfer of ownership
- Last asking price
- € 350,000 kosten koper
- Asking price per m²
- € 5,072
- Status
- Sold
- VVE (Owners Association) contribution
- € 213.25 per month
Construction
- Type apartment
- Galleried apartment (apartment)
- Building type
- Resale property
- Year of construction
- 1967
- Specific
- With carpets and curtains
- Type of roof
- Flat roof covered with asphalt roofing
Surface areas and volume
- Areas
- Living area
- 69 m²
- Exterior space attached to the building
- 4 m²
- External storage space
- 7 m²
- Volume in cubic meters
- 231 m³
Layout
- Number of rooms
- 3 rooms (2 bedrooms)
- Number of bath rooms
- 1 bathroom
- Bathroom facilities
- Walk-in shower, toilet, sink, and washstand
- Number of stories
- 1 story
- Located at
- 6th floor
- Facilities
- Elevator, passive ventilation system, and TV via cable
Energy
- Energy label
- Insulation
- Roof insulation and double glazing
- Heating
- Communal central heating
- Hot water
- Central facility and gas-fired boiler
Cadastral data
- 'S-HERTOGENBOSCH K 2706
- Cadastral map
- Ownership situation
- Full ownership
Exterior space
- Location
- Alongside a quiet road
- Balcony/roof terrace
- Balcony present
Storage space
- Shed / storage
- Built-in
- Facilities
- Electricity
Parking
- Type of parking facilities
- Paid parking and public parking
VVE (Owners Association) checklist
- Registration with KvK
- Yes
- Annual meeting
- Yes
- Periodic contribution
- Yes (€ 213.25 per month)
- Reserve fund present
- Yes
- Maintenance plan
- Yes
- Building insurance
- Yes
Photos 23
© 2001-2025 funda






















