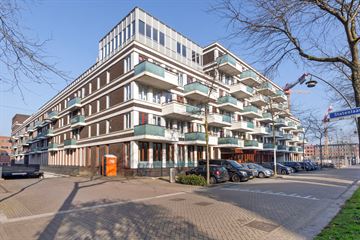
Description
3-ROOM FLAT INCLUDING PRIVATE PARKING SPACE IN THE UNDERGROUND CAR PARK, LOCATED ON THE GROUND FLOOR
This apartment complex is called "Markiezenhof". The beautifully shaped apartment complex has a bright and fresh appearance. The apartment complex is part of the Paleiskwartier. This new housing estate is characterised by its modern design. Each apartment complex has its own design with a courtyard garden. The Palace Quarter is designed as a mixed residential and working area: one finds various apartment complexes, higher education institutions, the Palace of Justice, law firms, banks, cafés, restaurants, fitness centres, shops and a modern city park. The Paleiskwartier is also within walking distance of 's-Hertogenbosch central station and the historic Bossche city centre. Also at walking distance are beautiful natural areas such as the Gement, the Moerputten and the Bossche Broek. And besides, you are close to the junction of the A59 and A2 motorways.
Description
The flat is located on the ground floor of the 'Markiezenhof' complex, a five-storey high-quality finished apartment complex built in 2006, which meets all contemporary needs and living requirements. In the Paleiskwartier, use is made of so-called cold and heat storage for heating and hot water supply. This makes the Palace Quarter an example of sustainable energy use.
Via the terrace, you reach the front door of this charming flat. The spacious terrace at your disposal is covered and offers ample space. You can enjoy the outdoors here.
On the ground floor you will find the communal doorbells and mailboxes. The central hall is spacious and the floors can be reached by lift.
Behind the front door, we first enter the hall with the meter cupboard, toilet with hand basin, bathroom, 2 bedrooms and storage room with the connections for the washing equipment. At the end of the hall is the living room.
The open kitchen has an electric hob and extractor. There is no gas present within this complex.
The bathroom is equipped with shower and washbasin. The whole is finished in a light colour scheme.
Attached to the bathroom is a separate storage room with laundry and dryer connections and the exchanger for the central heating and mechanical extraction system.
The listed price includes parking space.
The deed of transfer of ownership will be executed by Wyck Notarissen in Maastricht.
Features
Transfer of ownership
- Last asking price
- € 395,000 kosten koper
- Asking price per m²
- € 4,817
- Status
- Sold
- VVE (Owners Association) contribution
- € 180.00 per month
Construction
- Type apartment
- Ground-floor apartment (apartment)
- Building type
- Resale property
- Year of construction
- 2008
- Type of roof
- Flat roof
Surface areas and volume
- Areas
- Living area
- 82 m²
- Exterior space attached to the building
- 27 m²
- External storage space
- 3 m²
- Volume in cubic meters
- 271 m³
Layout
- Number of rooms
- 3 rooms (2 bedrooms)
- Number of bath rooms
- 1 bathroom and 1 separate toilet
- Bathroom facilities
- Shower and sink
- Number of stories
- 1 story
- Located at
- Ground floor
- Facilities
- Elevator and mechanical ventilation
Energy
- Energy label
- Insulation
- Completely insulated
- Heating
- District heating
- Hot water
- District heating
Cadastral data
- 'S-HERTOGENBOSCH F 2662
- Cadastral map
- Ownership situation
- Full ownership
Exterior space
- Location
- In centre and in residential district
Storage space
- Shed / storage
- Built-in
Garage
- Type of garage
- Underground parking and parking place
Parking
- Type of parking facilities
- Paid parking, parking on private property and parking garage
VVE (Owners Association) checklist
- Registration with KvK
- Yes
- Annual meeting
- Yes
- Periodic contribution
- Yes (€ 180.00 per month)
- Reserve fund present
- Yes
- Maintenance plan
- Yes
- Building insurance
- Yes
Photos 38
© 2001-2024 funda





































