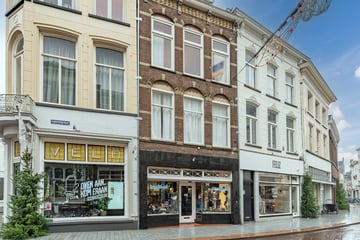
Description
Woonhub presents:
Wow, a unique opportunity! This charming apartment is located in the heart of 's-Hertogenbosch, making all amenities a short distance away. With 85.4 m2 of living space, a spacious living room, modern kitchen, two nicely finished bedrooms and excellent sanitary facilities, the apartement is fully equipped. Besides the fantastic living, the location also leaves nothing to be desired. You live right in the center and find shops, restaurants, schools, parks and roads all around the corner. This is wonderful living in an absolutely prime location!
Layout of the apartment:
Ground floor:
Through the street you reach the front door of this charming apartment. Behind the front door you will find the entrance hall with staircase to the first floor.
First floor living:
The staircase in the entrance hall provides access to the living room on the first floor. In the living room you will find a beautiful wooden floor with herringbone pattern. The walls and ceiling are finished to a high standard in calm colors. At the front, the apartment has several large windows, which provide excellent light into the room.
The open kitchen was updated in 2020 and consists of a wall and kitchen island. The kitchen is characterized by its white kitchen cabinets and luxury worktop. You have the following high-quality appliances here: dishwasher, fridge-freezer, induction cooker, combination oven/microwave, sink and tap, extractor hood and built-in wine rack.
Through the living room, you reach the stairs to the second floor, the bathroom and a storage room. The bathroom is located at the back of the apartment and has a bright and modern look. The room was renewed in 2021 and is equipped with a floating toilet, vanity unit with sink, radiator and walk-in shower with rain shower.
Second floor living:
Through the stairs in the living room, you reach the landing of the second floor. This landing provides access to all rooms. On the second floor living, you will find the two bedrooms and the storage room. In the storage room you will find the connections for the washing machine and dryer.
Both the bedroom at the front and the back cover the entire width of the apartment. The spacious bedrooms have a nice floor and clean walls and ceilings. No lack of light either, as each room has a very wide window.
Parking:
A parking permit system is available.
Features of the apartment:
• Well-maintained apartment
• Two nicely finished bedrooms
• Luxury kitchen and excellent sanitary ware
• Refurbished in 2020
• Exterior paintwork of 2019
• Located in the heart of 's-Hertogenbosch
• All imaginable amenities nearby
• Highways quickly accessible
• Energy label: D
About the location and neighborhood:
This nicely maintained apartment is built in ca. 1900 and located in the Vughterstraat in s'-Hertogenbosch. You live right in the center of 's-Hertogenbosch, so you will find many amenities around the corner.
Due to its convenient location in the city center, shops are just a stone's throw away. The center has a large and diverse range of shops, with something for everyone. From small boutiques and specialty shops to exclusive shops and big-brand chains, you will find it all here. In addition to the many shops, the center is also home to numerous cozy restaurants, cafés and terraces.
The apartment is also close to nature. The Bossche Broek nature reserve, Zuiderpark, Westerpark and Schutskamppark are within cycling distance. This gives you plenty of walking, cycling and recreational opportunities in the close vicinity.
The nearest supermarket, childcare and primary school are within walking distance. You have access to great public transport connections, with a train station and bus stop within walking distance. The apartment is well located in relation to arterial roads. The A65, A2 and A59 motorways are quickly accessible.
Features
Transfer of ownership
- Last asking price
- € 475,000 kosten koper
- Asking price per m²
- € 5,588
- Status
- Sold
- VVE (Owners Association) contribution
- € 84.00 per month
Construction
- Type apartment
- Maisonnette (apartment)
- Building type
- Resale property
- Year of construction
- 1900
- Type of roof
- Gable roof covered with roof tiles
- Quality marks
- Bouwkundige Keuring and Energie Prestatie Advies
Surface areas and volume
- Areas
- Living area
- 85 m²
- Volume in cubic meters
- 327 m³
Layout
- Number of rooms
- 3 rooms (2 bedrooms)
- Number of bath rooms
- 1 bathroom
- Bathroom facilities
- Walk-in shower, toilet, sink, and washstand
- Number of stories
- 3 stories and a loft
- Located at
- 2nd floor
- Facilities
- Skylight and TV via cable
Energy
- Energy label
- Insulation
- Double glazing, draft protection, insulated walls, floor insulation and completely insulated
- Heating
- CH boiler and electric heating
- Hot water
- CH boiler
- CH boiler
- Remeha Avanta 35C CW5 (gas-fired combination boiler from 2009, in ownership)
Cadastral data
- 'S-HERTOGENBOSCH G 7846
- Cadastral map
- Ownership situation
- Full ownership
Exterior space
- Location
- In centre
Parking
- Type of parking facilities
- Resident's parking permits
VVE (Owners Association) checklist
- Registration with KvK
- Yes
- Annual meeting
- Yes
- Periodic contribution
- Yes (€ 84.00 per month)
- Reserve fund present
- Yes
- Maintenance plan
- Yes
- Building insurance
- Yes
Photos 40
© 2001-2025 funda







































