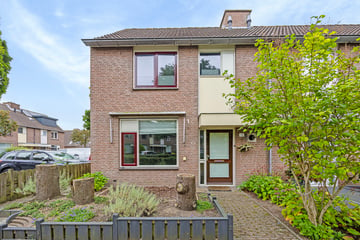This house on funda: https://www.funda.nl/en/detail/koop/verkocht/den-bosch/huis-blokpolder-12/43690942/

Description
Corner house with spacious plot of 194 m2.
Quietly located corner house with a spacious living room, 4 bedrooms and a spacious backyard with storage on the southeast. The house is located in a child-friendly area of the Maaspoort neighbourhood in ‘s-Hertogenbosch. A short distance from schools, shops, play and walking opportunities and the A2 and A59 motorways.
Ground floor
The hall gives access to the toilet, living room and staircase to the first floor. The toilet is tiled and equipped with a toilet, sink and heater. The bright, spacious Z-shaped living room has a closet and large windows that provide plenty of light in the room.
The door in the kitchen gives access to the garden.
1st floor
The landing provides access to 3 bedrooms, the bathroom and the staircase to the second floor. Located on the first floor are 3 bedrooms, two at the rear and one at the front of the house. The bathroom has a bathtub, washbasin, toilet and heating.
2nd floor
This floor is accessible via fixed staircase. The attic contains the central heating system and washing machine connection.
You will also find the 4th bedroom here.
Garden
The spacious rear garden is equipped with a stone shed.
General matters:
- The property is part of an eviction project. The choice of notary for the delivery and mortgage is reserved for the seller and forms an essential part of the agreement. The deed of delivery will be executed by Van Buttingha Wichers Notarissen in The Hague.
- The roof sheeting on the shed is asbestos-containing.
Features
Transfer of ownership
- Last asking price
- € 365,000 kosten koper
- Asking price per m²
- € 3,380
- Status
- Sold
Construction
- Kind of house
- Single-family home, corner house
- Building type
- Resale property
- Year of construction
- 1986
- Type of roof
- Gable roof covered with roof tiles
Surface areas and volume
- Areas
- Living area
- 108 m²
- Exterior space attached to the building
- 30 m²
- External storage space
- 28 m²
- Plot size
- 194 m²
- Volume in cubic meters
- 382 m³
Layout
- Number of rooms
- 6 rooms (4 bedrooms)
- Number of bath rooms
- 1 bathroom and 1 separate toilet
- Bathroom facilities
- Bath, toilet, and sink
- Number of stories
- 3 stories
Energy
- Energy label
- Insulation
- Double glazing
- Heating
- CH boiler
- Hot water
- CH boiler
- CH boiler
- Intergas (gas-fired combination boiler from 2018, in ownership)
Cadastral data
- 'S-HERTOGENBOSCH T 7975
- Cadastral map
- Area
- 194 m²
- Ownership situation
- Full ownership
Exterior space
- Location
- In residential district
- Garden
- Back garden, front garden and side garden
- Back garden
- 70 m² (10.00 metre deep and 7.00 metre wide)
- Garden location
- Located at the southeast with rear access
Storage space
- Shed / storage
- Detached wooden storage
Parking
- Type of parking facilities
- Public parking
Photos 53
© 2001-2024 funda




















































