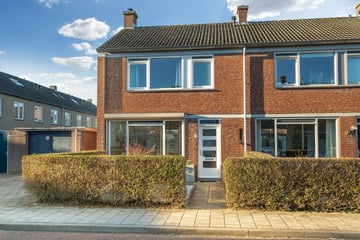
Description
This cozy house is ideal for starters, and you don't need to do anything to it.
With a modern kitchen, a tidy bathroom, and 3 bedrooms, it's a comfortable spot for a family. Within walking or cycling distance, you have everything at your fingertips: daycare centers, schools, sports facilities, and the shopping center 'De Helftheuvelpassage.' And if you feel like exploring the city, you're quickly in the center of 's-Hertogenbosch for some culture, shopping, or a movie. If you prefer some tranquility, the nearby 'Engelermeer' is perfect for relaxation, whether you want to swim, sunbathe, or take a walk. Accessibility is excellent. Within minutes, you can reach the A2 or A59, and the train station is also easily accessible.
Layout
The entrance welcomes you with a hall, toilet, and stairs leading upstairs. The living room is wonderfully bright thanks to large windows at the front and rear. The kitchen at the back is equipped with everything you need, including an induction hob, extractor hood, refrigerator, dishwasher, and a combination oven. A convenient closet under the stairs provides extra storage space, and the entire ground floor exudes unity thanks to the same laminate flooring.
First floor
On the first floor, you'll find three bedrooms, a modern bathroom, and a walk-in closet/laundry room. Two bedrooms are located at the rear, and one at the front. The bathroom is modern and equipped with a walk-in shower, wall-mounted toilet, double washbasin vanity, and a heated mirror with LED lighting. The window in the bathroom provides natural light and ventilation. Mechanical ventilation is also present. The entire first floor has laminate flooring.
Attic
The attic floor is accessible through a loft ladder in the laundry room. This space is perfect for storage but can also serve well as a guest room. The central heating system is located here, and a small skylight provides that extra bit of light and air.
Garden
The garden is fully fenced and includes a lawn and terrace. A beautiful canopy is installed at the rear facade, allowing you to quickly sit outside and stay there in any weather condition. The canopy is equipped with two skylights and also features Philips Hue spotlights, controllable via mobile phone. At the back of the garden is a spacious storage shed, ideal for storing bicycles and (garden) tools.
Good to know:
- The house is equipped with floor, wall, and roof insulation;
- The canopy also has roof insulation;
- The windows have HR++ glazing;
- Updated meter cupboard;
- Remeha Calenta HR combi boiler from 2011.
Features
Transfer of ownership
- Last asking price
- € 332,500 kosten koper
- Asking price per m²
- € 4,006
- Status
- Sold
Construction
- Kind of house
- Single-family home, corner house
- Building type
- Resale property
- Year of construction
- 1966
- Specific
- Partly furnished with carpets and curtains
- Type of roof
- Gable roof covered with roof tiles
- Quality marks
- Energie Prestatie Advies
Surface areas and volume
- Areas
- Living area
- 83 m²
- Other space inside the building
- 11 m²
- Exterior space attached to the building
- 18 m²
- External storage space
- 14 m²
- Plot size
- 157 m²
- Volume in cubic meters
- 332 m³
Layout
- Number of rooms
- 5 rooms (3 bedrooms)
- Number of bath rooms
- 1 bathroom and 1 separate toilet
- Bathroom facilities
- Shower, double sink, toilet, and washstand
- Number of stories
- 2 stories and an attic
- Facilities
- Skylight, optical fibre, mechanical ventilation, passive ventilation system, rolldown shutters, and TV via cable
Energy
- Energy label
- Insulation
- Roof insulation, double glazing, mostly double glazed, energy efficient window, insulated walls, floor insulation and completely insulated
- Heating
- CH boiler
- Hot water
- CH boiler
- CH boiler
- Remeha Calenta HR (gas-fired combination boiler from 2011, in ownership)
Cadastral data
- 'S-HERTOGENBOSCH K 4860
- Cadastral map
- Area
- 157 m²
- Ownership situation
- Full ownership
Exterior space
- Location
- Alongside a quiet road and in residential district
- Garden
- Back garden and front garden
- Back garden
- 75 m² (12.50 metre deep and 6.00 metre wide)
- Garden location
- Located at the southwest with rear access
Storage space
- Shed / storage
- Detached brick storage
- Facilities
- Electricity
Parking
- Type of parking facilities
- Public parking
Photos 40
© 2001-2025 funda







































