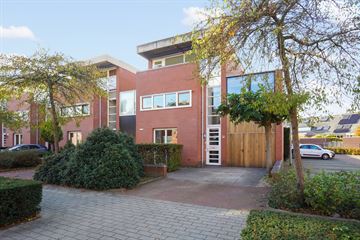
Description
VDH wonen makelaardij presenteert u dit goed onderhouden, verrassend ruime en over de volle breedte uitgebouwde, halfvrijstaande woonhuis met multifunctioneel en vrijstaand bijgebouw voorzien van alle denkbare faciliteiten.
Dit bijgebouw leent zich ideaal als mantelzorgwoning, hobby/praktijkruimte, gastenverblijf en voor grotere en/of samengestelde gezinnen!
Een woning met enorm veel volume en mogelijkheden op deze locatie passeren maar zelden de revue, dus laat deze kans niet liggen en maak snel een afspraak met ons kantoor!
Locatie:
Het huis maakt deel uit van een in de jaren negentig gerealiseerde uitbreiding van stadsdeel ‘Maaspoort’ direct nabij de Maasboulevard. De Schout van Haestrechtsingel wordt gekenmerkt door de vriendelijke, open ligging in combinatie met royale openbare gedeelten (ideale grasvelden voor spelende kinderen).
Voorzieningen als scholen, winkels en sportaccommodaties zijn vanaf deze woonplek prima bereikbaar. Voor de dagelijkse boodschappen kunt u terecht op het Goulmy- en Baarplein of bij overdekt winkelcentrum De Lokerenpassage.
Bijzonderheden:
- Eigen oprit met grote (multifunctionele garage) welke is voorzien van elektra en wateraansluiting
- Riant uitgebouwde en zeer lichte woonkamer voorzien van airconditioning en vloerverwarming
- Multifunctioneel vrijstaand bijgebouw voorzien 2-slaapkamers, woonkamer, badkamer, keuken en eigen technische ruimte met CV-installatie en wasruimte (ideaal als mantelzorgwoning, hobby/praktijkruimte, gastenverblijf en voor grotere en/of samengestelde gezinnen)
- De woning zelf beschikt nog is over een extra 3/4 ruime slaapkamers waarvan de 2e verdieping een heerlijk dakterras bezit
- Riante en fraai aangelegde omsloten zonnige achtertuin
Let op: het woonoppervlak van het woonhuis is 189 m2 en van het bijgebouw is dit 83 m2 (dit opgeteld is 272 m2 woonoppervlak zoals bij deze webpublicatie is vermeld).
Deze informatie is door ons met de nodige zorgvuldigheid samengesteld. Onzerzijds wordt echter geen enkele aansprakelijkheid aanvaard voor enige onvolledigheid, onjuistheid of anderszins, dan wel de gevolgen daarvan. Alle opgegeven maten en oppervlakten zijn indicatief.
Features
Transfer of ownership
- Last asking price
- € 699,000 kosten koper
- Asking price per m²
- € 2,570
- Original asking price
- € 769,000 kosten koper
- Status
- Sold
Construction
- Kind of house
- Single-family home, semi-detached residential property
- Building type
- Resale property
- Year of construction
- 2000
- Accessibility
- Accessible for people with a disability and accessible for the elderly
- Specific
- Double occupancy present and double occupancy possible
- Type of roof
- Gable roof covered with asphalt roofing
Surface areas and volume
- Areas
- Living area
- 272 m²
- Other space inside the building
- 19 m²
- Exterior space attached to the building
- 46 m²
- Plot size
- 423 m²
- Volume in cubic meters
- 708 m³
Layout
- Number of rooms
- 7 rooms (6 bedrooms)
- Number of bath rooms
- 2 bathrooms and 2 separate toilets
- Bathroom facilities
- Walk-in shower, 2 sinks, shower, and bath
- Number of stories
- 3 stories
- Facilities
- Air conditioning, alarm installation, optical fibre, mechanical ventilation, rolldown shutters, sliding door, and TV via cable
Energy
- Energy label
- Insulation
- Roof insulation, double glazing, insulated walls, floor insulation and completely insulated
- Heating
- CH boiler and partial floor heating
- Hot water
- CH boiler
- CH boiler
- Remeha (gas-fired combination boiler from 2013, in ownership)
Cadastral data
- 'S-HERTOGENBOSCH T 6936
- Cadastral map
- Area
- 423 m²
- Ownership situation
- Full ownership
Exterior space
- Location
- Alongside a quiet road and in residential district
- Garden
- Back garden and front garden
- Back garden
- 144 m² (17.95 metre deep and 8.00 metre wide)
- Garden location
- Located at the west
- Balcony/roof terrace
- Roof terrace present
Garage
- Type of garage
- Attached brick garage
- Capacity
- 1 car
- Facilities
- Electricity and running water
Parking
- Type of parking facilities
- Parking on private property
Photos 59
© 2001-2024 funda


























































