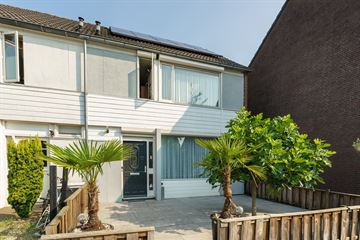This house on funda: https://www.funda.nl/en/detail/koop/verkocht/den-bosch/huis-topaas-13/89021984/

Description
Woonhub Presents:
Welcome to this spacious and well-maintained home at Topaas 13, located in the popular Hambaken neighborhood in 's-Hertogenbosch. With a living area of approximately 147.9 m² and a plot size of 201 m², this house offers all the space you need. Built in 1971 and equipped with energy label C, the property features four spacious bedrooms and a generous garden. Situated in a family-friendly neighborhood with all amenities within reach, this is the perfect place for a family seeking comfort and convenience.
Layout of the House
Ground Floor:
Upon entering the spacious hallway, you will find the stairs to the first floor, a convenient storage area, and access to the living room. The bright and spacious living room offers plenty of space for a cozy sitting area and a large dining table. The open kitchen is modern and equipped with all necessary built-in appliances, including a refrigerator, oven, dishwasher, and hob.
First Floor:
The first floor comprises three spacious bedrooms and a functional bathroom. The master bedroom offers ample space for a large double bed and a wardrobe. The other two bedrooms are perfect for children’s rooms or a home office. The bathroom is equipped with a shower, sink, and a second toilet.
Second Floor:
The second floor hosts a spacious attic room that can serve as a fourth bedroom. This space is ideal for a teenager's room, guest room, or hobby room. Additionally, there is ample storage space available.
Outdoor Space:
The house boasts a spacious backyard facing southwest, allowing you to enjoy the sun all day long. The garden is low-maintenance, featuring a terrace and various plantings. At the back of the garden, there is a large storage shed for bicycles and garden tools. The front garden provides extra privacy and greenery at the front of the house.
Parking:
There is ample parking available on the street, but the property does not have a private driveway.
Features of the House:
• Living area: approx. 147.9 m²
• Plot size: approx. 201 m²
• Volume: approx. 515 m³
• Year of construction: 1971
• Energy label: C
• 4 bedrooms
• Modern kitchen and bathroom
• Spacious southwest-facing garden
About the Location and Neighborhood:
The property is located in the quiet and family-friendly Hambaken district of 's-Hertogenbosch. Various amenities such as supermarkets, shops, schools, and sports facilities are within a short distance. The center of 's-Hertogenbosch, with its cozy terraces and extensive shopping options, is just a few minutes' drive away. Additionally, there are excellent connections to public transport and the A2 and A59 highways.
Features
Transfer of ownership
- Last asking price
- € 350,000 kosten koper
- Asking price per m²
- € 2,365
- Status
- Sold
Construction
- Kind of house
- Single-family home, corner house
- Building type
- Resale property
- Year of construction
- 1971
- Specific
- Furnished
- Type of roof
- Gable roof covered with roof tiles
- Quality marks
- Energie Prestatie Advies
Surface areas and volume
- Areas
- Living area
- 148 m²
- Plot size
- 201 m²
- Volume in cubic meters
- 515 m³
Layout
- Number of rooms
- 5 rooms (4 bedrooms)
- Number of bath rooms
- 1 bathroom and 1 separate toilet
- Bathroom facilities
- Shower, toilet, and sink
- Number of stories
- 3 stories
- Facilities
- Air conditioning, optical fibre, rolldown shutters, sliding door, and solar panels
Energy
- Energy label
- Insulation
- Energy efficient window and insulated walls
- Heating
- CH boiler
- Hot water
- CH boiler
- CH boiler
- Hr-107ketel (gas-fired combination boiler from 2008, in ownership)
Cadastral data
- 'S-HERTOGENBOSCH O 5283
- Cadastral map
- Area
- 201 m²
- Ownership situation
- Full ownership
Exterior space
- Location
- In residential district
- Garden
- Back garden and front garden
- Back garden
- 44 m² (6.80 metre deep and 6.40 metre wide)
- Garden location
- Located at the north with rear access
Storage space
- Shed / storage
- Detached brick storage
- Facilities
- Electricity
Parking
- Type of parking facilities
- Public parking
Photos 33
© 2001-2025 funda
































