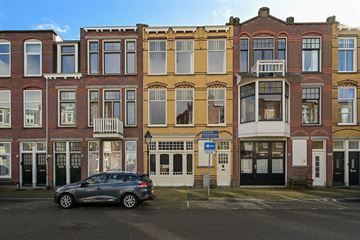
Description
In het gewilde Statenkwartier gelegen ruim, licht en goed onderhouden 6-kamer dubbel bovenhuis met 3/4 slaapkamers, balkon en terras aan de woonkeuken. Dit op een top locatie gelegen ruime appartement is voorzien van vele mooie authentieke details zoals glas in lood, ornamenten plafonds, schouwen en paneeldeuren verder kenmerkt het appartement zich door de gunstige ligging ten opzichte van de Frederik Hendriklaan met zijn gezellige sfeer en kwaliteit winkels. Leuke vrije doorkijk door de Van Beverningkstraat.
Energielabel C. Bijna geheel dubbel glas HR++. VVE in oprichting. Woning is altijd verhuurd geweest als 2 separate appartementen. Er zijn dan ook 2 keukens, 2 douchegelegenheden, 2 c.v.-installaties, wel een gasmeter. Men kan de woning herindelen naar eigen smaak en gebruik. Deze woning is tevens zeer geschikt voor dubbele bewoning.
Indeling:
Entree op straatniveau, gezamenlijke hal, entree appartement, trap naar 1e verdieping, overloop, toilet/douchecombinatie, ruime woonkeuken met toegang tot terras (ZZO). L-vormige woonkamer (voormalige suite) met parketvloer en open haard.
Trap naar tweede verdieping, overloop met grote in het midden gelegen inloopkast met dakraam. Toilet-/douchecombinatie. Ruime keuken (kan worden verbouwd tot badkamer of slaapkamer). Achterslaapkamer met toegang tot balkon (ZZO), 2 voorslaapkamers.
Bijzonderheden:
- Eigen grond;
- Energielabel C;
- Bouwjaar ca. 1911;
- Woonoppervlakte circa 135 m²;
- Voorzijde is in 2023 voorzien van dubbele beglazing, achterzijde was al dubbel glas;
- CV-combiketel Intergas;
- Rijks Beschermd Stadsgezicht Statenkwartier;
- Vereniging van Eigenaren in oprichting. KvK, MJOP, opstalverzekering, notulen.
- In de koopakte zullen de materiaal en ouderdomsclausule worden opgenomen;
- Notariskeuze voorbehouden aan koper, doch binnen het werkgebied Haaglanden.
Interesse in deze woning? Schakel direct uw eigen NVM-aankoopmakelaar in.
Uw NVM-aankoopmakelaar komt op voor uw belang en bespaart u tijd, geld en zorgen.
Gegevens van collega NVM-aankoopmakelaars in Haaglanden vindt u op
Features
Transfer of ownership
- Last asking price
- € 635,000 kosten koper
- Asking price per m²
- € 4,704
- Original asking price
- € 650,000 kosten koper
- Status
- Sold
Construction
- Type apartment
- Upstairs apartment (double upstairs apartment)
- Building type
- Resale property
- Construction period
- 1906-1930
- Specific
- Protected townscape or village view (permit needed for alterations), double occupancy possible and partly furnished with carpets and curtains
- Type of roof
- Flat roof
Surface areas and volume
- Areas
- Living area
- 135 m²
- Exterior space attached to the building
- 14 m²
- Volume in cubic meters
- 480 m³
Layout
- Number of rooms
- 6 rooms (3 bedrooms)
- Number of bath rooms
- 2 separate toilets
- Number of stories
- 2 stories
- Located at
- 2nd floor
Energy
- Energy label
- Insulation
- Double glazing and mostly double glazed
- Heating
- CH boiler
- Hot water
- CH boiler
- CH boiler
- Intergas (gas-fired combination boiler, in ownership)
Cadastral data
- 'S-GRAVENHAGE AK 11785
- Cadastral map
- Ownership situation
- Full ownership
Exterior space
- Location
- In residential district
- Balcony/roof terrace
- Balcony present
Parking
- Type of parking facilities
- Paid parking, public parking and resident's parking permits
VVE (Owners Association) checklist
- Registration with KvK
- Yes
- Annual meeting
- No
- Periodic contribution
- No
- Reserve fund present
- No
- Maintenance plan
- Yes
- Building insurance
- Yes
Photos 47
© 2001-2025 funda














































