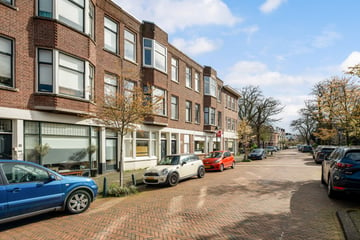
Description
Fixer-Upper at 2e Louise de Colignystraat 38 - Your Dream Home in the Making!
Are you looking for a ground-floor apartment where you can leave your own mark? This fixer-upper at 2e Louise de Colignystraat 38 offers you the perfect opportunity to create your dream home. Located in the sought-after and charming neighborhood of Bezuidenhout, this apartment awaits someone with vision and ambition to completely transform it.
Bezuidenhout, situated in the heart of The Hague, is a dynamic district known for its versatility and vibrant character. This popular neighborhood offers a harmonious mix of urban convenience and green oases, making it an attractive place for both families and professionals. The area is well-served by a variety of shops, cozy cafes, and excellent restaurants. With the Central Station just a stone's throw away and quick access to major roads, Bezuidenhout is the perfect starting point for both work and leisure.
***Description***
Entrance at street level, vestibule, spacious hall with toilet, and access to the living and dining room en suite. From the dining room, you have access to the deep backyard, located to the north.
The hall also provides access to the bedroom, which also has access to the garden. The adjacent kitchen can be converted into a second bedroom if moved to the living-dining room. Additionally, at the rear of the property, there is a bathroom with a shower and sink.
***Special features***
- Located on perpetual leasehold land;
- The annual ground rent is € 97.78, based on a leasehold percentage of 1.1%;
- Revision on 01-07-2025. Management costs are € 32.00 per year. Land value € 8,889 - fixed buyout price for the leasehold;
- Active homeowners association;
- Monthly HOA fee € 112;
Share in the community 28/100th;
Energy label E;
Year of construction 1925;
See the floor plans for layout and complete measurements;
Given the age of the property, an age and materials clause will apply;
Immediate delivery;
Choice of notary reserved for the buyer, but within the Haaglanden area.
The Measurement Instruction is based on NEN2580. The Measurement Instruction is intended to provide a more uniform method of measurement for indicating the usable area. The Measurement Instruction does not completely exclude differences in measurement results, for instance, due to interpretation differences, rounding, or limitations in performing the measurement.
Interested in this house? Immediately engage your own NVM purchase broker. Your NVM purchase broker acts in your interest and saves you time, money, and worries. Addresses of fellow NVM purchase brokers in Haaglanden can be found on Funda.
This information has been compiled with the utmost care. However, we accept no liability for any incompleteness, inaccuracies, or otherwise, or for the consequences thereof. All specified sizes and surfaces are indicative.
Features
Transfer of ownership
- Last asking price
- € 295,000 kosten koper
- Asking price per m²
- € 3,882
- Status
- Sold
- VVE (Owners Association) contribution
- € 112.00 per month
Construction
- Type apartment
- Ground-floor apartment (apartment)
- Building type
- Resale property
- Year of construction
- 1925
- Specific
- Renovation project
- Type of roof
- Flat roof
Surface areas and volume
- Areas
- Living area
- 76 m²
- Volume in cubic meters
- 306 m³
Layout
- Number of rooms
- 3 rooms (1 bedroom)
- Number of bath rooms
- 1 bathroom and 1 separate toilet
- Bathroom facilities
- Shower and sink
- Number of stories
- 1 story
- Located at
- Ground floor
Energy
- Energy label
- Heating
- Gas heaters
- Hot water
- Gas water heater
Cadastral data
- 'S-GRAVENHAGE R 12129
- Cadastral map
- Ownership situation
- Municipal long-term lease
- Fees
- € 129.78 per year with option to purchase
Exterior space
- Location
- Alongside a quiet road and in residential district
- Garden
- Back garden
Parking
- Type of parking facilities
- Paid parking, public parking and resident's parking permits
VVE (Owners Association) checklist
- Registration with KvK
- Yes
- Annual meeting
- Yes
- Periodic contribution
- Yes (€ 112.00 per month)
- Reserve fund present
- Yes
- Maintenance plan
- No
- Building insurance
- Yes
Photos 31
© 2001-2024 funda






























