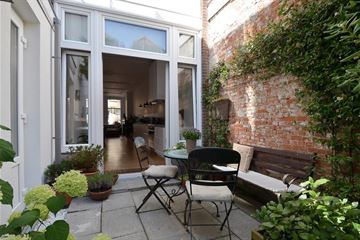
Description
2nd SCHUYTSTRAAT 136 - DUINOORD
Beautiful 5-room ground floor apartment for sale in the sought-after neighborhood of Duinoord! This renovated residence offers a spacious living area, luxurious kitchen, and features 3 bedrooms and 2 modern bathrooms. Enjoy comfortable living with an energy label A. Located in a tranquil neighborhood with all amenities within reach.
Very well-maintained ground floor apartment with double extension and south-facing garden, just around the corner from the lively Reinkenstraat with a variety of shops and restaurants.
Layout:
Entrance, hallway with wardrobe and additional storage, modern free-hanging toilet with fountain, spacious living and kitchen area approx. 3.87m x 13.90m with original cornice ceilings, herringbone wooden floor with border, and a fireplace in a black marble mantelpiece. Luxurious open kitchen with white cabinets and a 6-burner gas stove including an oven, hood in the chimney, Siemens dishwasher and microwave, all from the Siemens brand.
From the kitchen, you have access to the sunny, beautifully landscaped city garden approx. 10.50m x 2.86m facing south.
Lovely study/bedroom approx. 4.15m x 2.09m with skylight and custom-made hanging cupboard with central heating boiler. Adjacent modern bathroom approx. 3.05m x2.06m with a bathtub, toilet, sink on a vanity, and towel radiator.
Access to the extension:
Spacious rear bedroom approx. 4.55m x 2.95m with French doors to the garden, laundry with washing machine connection, storage space, and a small shallow cellar.
First floor of the extension:
Landing with skylight, luxurious second bathroom approx. 2.76m x 1.67m with walk-in shower, toilet, sink on a vanity, and towel radiator, spacious bedroom approx. 4.44m x 2.88m with a wardrobe wall.
Details:
*Tastefully renovated by the previous owner in 2016;
* Delivery by agreement, can be short term;
* Located on private land;
* VVE needs to be activated, for the moment registered at the Chamber of Commerce;
* Electricity 8 groups with earth leakage switch;
* Very well insulated (work carried out in 2016 by the previous owner) including HR+++ (triple) glass throughout, also is the extension insulated.
* Entire extension with oak floorboards;
* Roof extension renewed in 2016;
* New kitchen in 2016;
* Residential area approx. 130 m²;
* Located in the protected cityscape of Duinoord;
* Sales conditions applicable such as clauses for not self-occupied-, age- and lead/asbestos clauses;
* Conveniently located in relation to bus, tram, and RandstadRail. A short distance from the city center, international organizations, and the station, but also the dunes and the beach are easily accessible by bike.
Why you want to live in Duinoord:
Duinoord is situated between the center of The Hague and Scheveningen, providing the perfect balance between city life and coastal pleasure. The neighborhood is known for its stately townhouses, broad avenues, and green squares. Residents appreciate the peaceful atmosphere and the proximity to various amenities.
Shops and Restaurants: Duinoord offers a diverse range of boutiques, specialty stores, and dining establishments. You can enjoy local shops and delightful dining experiences.
Schools: For families, there are often schools nearby, ranging from primary schools to secondary schools, making it a suitable neighborhood for parents with children.
Public Transport: Accessibility is generally good with various public transport options, such as tram and bus stops. This makes it easy to travel to the city center or other parts of The Hague.
Green Spaces: Duinoord is known for its green character with beautiful squares and parks, providing a perfect environment for relaxation and recreation.
Cultural Facilities: cultural facilities nearby, such as theaters, museums, or art galleries.
Healthcare: Medical facilities, such as general practitioners and pharmacies, are often well-represented in the neighborhood.
Interested in this house? Contact your own NVM purchasing real estate agent directly. Your NVM purchasing real estate agent represents your interests and saves you time, money, and worries. Addresses of fellow NVM purchasing real estate agents in Haaglanden can be found on Funda.
"This information has been compiled by us with the utmost care. However, our office accepts no liability whatsoever for any incompleteness, inaccuracy, or otherwise, or the consequences thereof. All dimensions and surfaces given are indicative."
Features
Transfer of ownership
- Last asking price
- € 775,000 kosten koper
- Asking price per m²
- € 5,962
- Status
- Sold
Construction
- Type apartment
- Ground-floor apartment
- Building type
- Resale property
- Year of construction
- 1905
- Specific
- Protected townscape or village view (permit needed for alterations)
- Type of roof
- Combination roof covered with asphalt roofing
Surface areas and volume
- Areas
- Living area
- 130 m²
- Volume in cubic meters
- 483 m³
Layout
- Number of rooms
- 5 rooms (3 bedrooms)
- Number of bath rooms
- 2 bathrooms and 1 separate toilet
- Bathroom facilities
- Bath, 2 toilets, 2 sinks, and shower
- Number of stories
- 2 stories
- Located at
- Ground floor
Energy
- Energy label
- Insulation
- Double glazing
- Heating
- CH boiler and fireplace
- Hot water
- CH boiler
- CH boiler
- Gas-fired combination boiler, in ownership
Cadastral data
- 'S-GRAVENHAGE N 8357
- Cadastral map
- Ownership situation
- Full ownership
Exterior space
- Location
- In residential district
- Garden
- Back garden
- Back garden
- 10.50 metre deep and 2.86 metre wide
- Garden location
- Located at the south
Parking
- Type of parking facilities
- Public parking and resident's parking permits
VVE (Owners Association) checklist
- Registration with KvK
- Yes
- Annual meeting
- No
- Periodic contribution
- No
- Reserve fund present
- No
- Maintenance plan
- No
- Building insurance
- No
Photos 36
© 2001-2025 funda



































