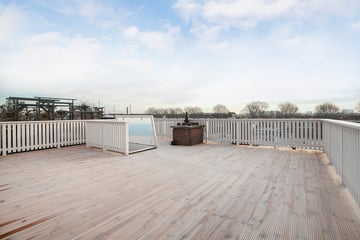
Description
Foto's zijn een impressie de renovatie is gereed begin 2024
ULTIEM WOONCOMFORT!
WAANZINNIG GERENOVEERD 4-kamer appartement gelegen op de TOP-etage met DAKTERRAS, ENERGIELABEL 'A' en helemaal klaar voor de toekomst! Tijdens de renovatie is de woning voorzien van elektrische vloerverwarming, HR++ glas, gevelisolatie en warmwater middels een boiler. KORTOM, WONEN ANNO 2023 en GASLOOS!.
Gelegen in een kindvriendelijke straat in de gewilde Bomenbuurt om de hoek van de winkels en horeca van de Fahrenheitstraat en op loopafstand van diverse scholen, openbaar vervoer, uitvalswegen en strand, zee en duinen.
Indeling:
Via ‘’Haags portiek’’, entree appartement op de 1e verdieping. Ruime hal en trap naar de top etage. Mooi formaat overloop dat toegang geeft aan alle vertrekken en trap naar het dakterras. Ruime woonkamer met open keuken en veel lichtinval. Twee slaapkamers aan de voorzijde, goed formaat slaapkamer aan de achter en riante badkamer met inloop douche, wastafel met meubel en dubbele kranen.
Voor de afmetingen van de kamers verwijzen wij naar de plattegronden.
Bijzonderheden:
- Woonoppervlakte ca. 108m2
- Eigen grond
- VvE actief 1/3 aandeel in de gemeenschap bijdrage: € 146,92 per maand
- Woning wordt geleverd met dakterras
- Geheel gerenoveerd
- Kunststof kozijnen met HR++ glas
- Gevel isolatie
- Warmwater middels boiler 2023
- Gehele appartement is voorzien van elektrische vloerverwarming
- Geheel voorzien van drempelloos lamel parket
- Gezien het bouwjaar is de ouderdomsclausule van toepassing
- Niet-bewoners clausule van toepassing
- Verkoper geeft 6 maanden garantie op de verbouwing
- Verkoopvoorwaarde van toepassing
Deze informatie is door ons met de nodige zorgvuldigheid samengesteld. Onzerzijds wordt echter geen enkele aansprakelijkheid aanvaard voor enige onvolledigheid, onjuistheid of anderszins, dan wel de gevolgen daarvan. Alle opgegeven maten en oppervlakten zijn indicatief. Koper heeft zijn eigen onderzoeksplicht naar alle zaken die voor hem of haar van belang zijn. Met betrekking tot deze woning is de makelaar adviseur van verkoper. Wij adviseren u een deskundige makelaar in te schakelen die u begeleidt bij het aankoopproces.
*********************************
Photos are an impression, the renovation will be ready beginning 2024
ULTIMATE LIVING COMFORT!
AMAZINGLY RENOVATED 4-room apartment located on the TOP floor with ROOF TERRACE, ENERGY LABEL 'A' and completely ready for the future! During the renovation, the house was equipped with electric underfloor heating, HR++ glass, facade insulation and hot water through a boiler. IN SHORT, LIVING IN 2023 and GAS-LESS!.
Located in a child-friendly street in the popular Bomenbuurt around the corner from the shops and restaurants of the Fahrenheitstraat and within walking distance of various schools, public transport, arterial roads and the beach, sea and dunes.
Layout:
Via ''Hague porch'', entrance apartment on the 1st floor. Spacious hall and stairs to the top floor. Nice sized landing that gives access to all rooms and stairs to the roof terrace. Spacious living room with open kitchen and lots of light. Two bedrooms at the front, a good-sized bedroom at the rear and a spacious bathroom with walk-in shower, sink with furniture and double taps.
For the dimensions of the rooms, please refer to the floor plans.
Particularities:
- Living area approx. 108m2
- Freehold
- VvE active 1/3 share in the community contribution: € 146.92 per month
- House comes with roof terrace
- Completely renovated
- Plastic frames with HR++ glass
- Facade insulation
- Hot water through boiler 2023
- Entire apartment has electric underfloor heating
- Fully equipped with barrier-free laminated parquet
- Given the year of construction, the age clause applies
- Non-resident clause applies
- The seller gives a 6-month warranty on the renovation
- Condition of sale applies
This information has been compiled by us with due care. However, no liability is accepted on our part for any incompleteness, inaccuracy or otherwise, or the consequences thereof. All specified sizes and surfaces are indicative. The buyer has his own obligation to investigate all matters that are important to him or her. With regard to this property, the broker is the seller's advisor. We advise you to engage an expert real estate agent to guide you through the purchasing process.
Features
Transfer of ownership
- Last asking price
- € 550,000 kosten koper
- Asking price per m²
- € 5,093
- Status
- Sold
- VVE (Owners Association) contribution
- € 146.92 per month
Construction
- Type apartment
- Upstairs apartment (apartment with open entrance to street)
- Building type
- Resale property
- Year of construction
- 1921
Surface areas and volume
- Areas
- Living area
- 108 m²
- Exterior space attached to the building
- 2 m²
- Volume in cubic meters
- 400 m³
Layout
- Number of rooms
- 4 rooms (3 bedrooms)
- Number of bath rooms
- 1 bathroom and 1 separate toilet
- Bathroom facilities
- Shower, double sink, and washstand
- Number of stories
- 1 story
- Located at
- 3rd floor
- Facilities
- TV via cable
Energy
- Energy label
- Insulation
- Energy efficient window
- Heating
- Electric heating
- Hot water
- Electrical boiler
Cadastral data
- 'S-GRAVENHAGE AN 5707
- Cadastral map
- Ownership situation
- Full ownership
Exterior space
- Balcony/roof terrace
- Roof terrace present and balcony present
Parking
- Type of parking facilities
- Paid parking, public parking and resident's parking permits
VVE (Owners Association) checklist
- Registration with KvK
- Yes
- Annual meeting
- Yes
- Periodic contribution
- Yes (€ 146.92 per month)
- Reserve fund present
- Yes
- Maintenance plan
- Yes
- Building insurance
- Yes
Photos 12
© 2001-2025 funda











