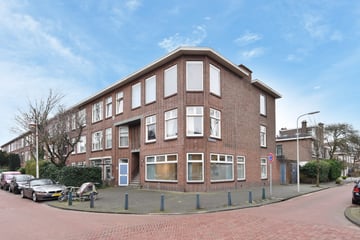
Description
Welcome to this former dental practice. This exceptional ground-floor corner apartment with a back garden offers many possibilities and can be converted into a beautiful apartment according to your own wishes. Due to its corner location, this ground-floor apartment receives a lot of light.
The large 18 m2 garage located at Clematisstraat 5 is ideal and is included in the asking price!
Lovely residential area in the popular Bloemenbuurt neighbourhood.
Location
- Within walking distance of the many shops on
Appelstraat/Vlierboomstraat/Goudsbloemlaan/Thomsonlaan, Fahrenheitstraat and the
shopping centre on Savornin Lohmanplein.
- Public transport such as RandstadRail 3, tram 12 and bus 24, as well as
various primary and secondary schools and sports facilities are in the immediate vicinity.
- The sea and beach and Kijkduin are 5-10 minutes by bike, the centre of The Hague is 15
minutes by bike.
What you definitely want to know about Akeleistraat 80
- Living area of 86 m² in accordance with the branch measurement standard
- Large garage of 18 m2
- Construction year: 1926
- 4/10 share in the Owner's Association, Owner's Association contribution is € 67,- per month
- Current Owner’s Association balance is approx. € 16.000,-
- Electricity: 10 groups and 4 earth leakage circuit breakers
- Central-heating boiler, brand Intergas from 1983
- Old window frames with mostly double glazing
- Building inspection report available
- The leasehold right has been reissued indefinitely by means of a notarial deed.
- The ground lease and management costs are owned in perpetuity
- Also see our film about the area
- Terms and conditions of sale apply
- The sales contract will be drawn up in accordance with the NVM model
- Due to the construction year, the age and
materials clause will be included in the deed of sale
Layout
Entrance, spacious hall with lots of storage space. There is a spacious room at the front. There is a generous back room on the garden side, previously used as the dental practice.
The former kitchen is located at the rear.
Tiled toilet with hand basin. Hall cupboard.
The back garden faces southeast, it has a side entrance and access to the large garage with wooden doors.
Interested in this property? Please contact your NVM estate agent. Your NVM estate agent acts in your interest and saves you time, money and worries.
Addresses of fellow NVM purchasing agents in Haaglanden can be found on Funda.
Cadastral description:
Municipality of The Hague, section AV, number 2614
Transfer: in consultation
Features
Transfer of ownership
- Last asking price
- € 375,000 kosten koper
- Asking price per m²
- € 4,360
- Status
- Sold
- VVE (Owners Association) contribution
- € 67.00 per month
Construction
- Type apartment
- Ground-floor apartment (apartment)
- Building type
- Resale property
- Year of construction
- 1926
- Specific
- Partly furnished with carpets and curtains
- Type of roof
- Flat roof
- Quality marks
- Bouwkundige Keuring
Surface areas and volume
- Areas
- Living area
- 86 m²
- External storage space
- 18 m²
- Volume in cubic meters
- 318 m³
Layout
- Number of rooms
- 2 rooms
- Number of bath rooms
- 1 separate toilet
- Number of stories
- 1 story
- Located at
- Ground floor
Energy
- Energy label
- Insulation
- Partly double glazed
- Heating
- CH boiler
- CH boiler
- Intergas (gas-fired from 1983, in ownership)
Cadastral data
- 'S-GRAVENHAGE AV 2614
- Cadastral map
- Ownership situation
- Full ownership
Exterior space
- Location
- Alongside a quiet road, in wooded surroundings and in residential district
- Garden
- Back garden
- Back garden
- 28 m² (0.04 metre deep and 0.07 metre wide)
- Garden location
- Located at the southeast with rear access
Garage
- Type of garage
- Detached brick garage
- Capacity
- 1 car
- Facilities
- Electricity
VVE (Owners Association) checklist
- Registration with KvK
- Yes
- Annual meeting
- No
- Periodic contribution
- Yes (€ 67.00 per month)
- Reserve fund present
- No
- Maintenance plan
- No
- Building insurance
- No
Photos 32
© 2001-2025 funda































