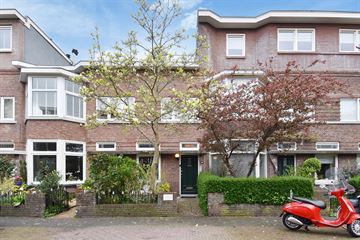
Description
Op geliefde locatie in de Bloemenbuurt gelegen 5-kamerappartement op de eerste (top)etage met balkon op het westen en drie slaapkamers. Hier is het mogelijk om (met vergunning) een extra etage op te bouwen om de woonruimte te verdubbelen. Het appartement ligt ideaal op loopafstand van de Bosjes van Pex met diverse sportclubs, winkelcentrum De Savornin Lohmanplein en de winkels van de Vlierboomstraat, scholen en de halte van tram 3.
Indeling:
Entreehal op de begane grond met meterkast en binnentrap naar de eerste etage, overloop met vaste kast, slaapkamer voorzijde met vaste kastenwand en vaste kast, slaapkamer achterzijde met wastafelmeubel en toegang tot het achterbalkon met balkonkast, eenvoudige keuken zonder inbouwapparatuur en toegang tot het balkon, badkamer met douche en toilet, voortussenkamer met vaste kastenwand, woon-/eetkamer en suite met twee vaste kasten, een schouw, lijstenplafonds en erker aan de voorzijde.
Bijzonderheden:
* erfpacht eeuwigdurend heruitgegeven
* grondwaarde € 14.300,-
* canon momenteel € 600,60 per jaar plus € 32,- beheerkosten
* eerstvolgende herziening vindt plaats op 1 januari 2029
* vve is recent geactiveerd met een bijdrage van € 110,- per appartement per maand
* gebruiksoppervlakte wonen circa 87 m²
* bouwjaar woning 1927
* geheel voorzien van kunststof kozijnen met dubbel glas
* elektra 2 groepen met aardlekschakelaar
* centrale verwarming middels gehuurde combiketel, kosten € 30,- per maand
* energielabel E
* op deze verkoop zijn voorwaarden van toepassing welke op voorhand ter inzage zijn.
Interesse in dit leuke appartement op een toplocatie....? Schakel direct uw eigen NVM-aankoopmakelaar in.
Uw NVM-aankoopmakelaar komt op voor uw belang en bespaart u tijd, geld en zorgen.
Adressen van collega NVM-aankoopmakelaars in Haaglanden vindt u op Funda.
Features
Transfer of ownership
- Last asking price
- € 375,000 kosten koper
- Asking price per m²
- € 4,121
- Status
- Sold
- VVE (Owners Association) contribution
- € 110.00 per month
Construction
- Type apartment
- Upstairs apartment (apartment)
- Building type
- Resale property
- Year of construction
- 1927
- Type of roof
- Flat roof covered with asphalt roofing
Surface areas and volume
- Areas
- Living area
- 91 m²
- Other space inside the building
- 1 m²
- Exterior space attached to the building
- 4 m²
- Volume in cubic meters
- 332 m³
Layout
- Number of rooms
- 5 rooms (3 bedrooms)
- Number of bath rooms
- 1 bathroom
- Bathroom facilities
- Shower and toilet
- Number of stories
- 1 story
- Located at
- 2nd floor
- Facilities
- TV via cable
Energy
- Energy label
- Insulation
- Double glazing
- Heating
- CH boiler
- Hot water
- CH boiler
- CH boiler
- Remeha Tzerra (gas-fired combination boiler from 2023, to rent)
Cadastral data
- 'S-GRAVENHAGE AV 2569
- Cadastral map
- Ownership situation
- Municipal long-term lease
- Fees
- € 600.60 per year with option to purchase
Exterior space
- Location
- Alongside a quiet road and in residential district
- Balcony/roof terrace
- Balcony present
Parking
- Type of parking facilities
- Paid parking, public parking and resident's parking permits
VVE (Owners Association) checklist
- Registration with KvK
- Yes
- Annual meeting
- Yes
- Periodic contribution
- Yes (€ 110.00 per month)
- Reserve fund present
- No
- Maintenance plan
- No
- Building insurance
- No
Photos 31
© 2001-2024 funda






























