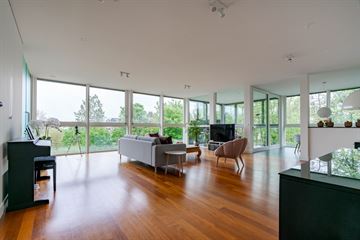
Description
4SALE!
LUXUEUS APPARTEMENT VAN RUIM 196 M2 MET VRIJ UITZICHT OVER NAASTGELEGEN PARK!
Midden in de wijk Zorgvliet, in een kleinschalig luxe appartementen complex, ligt dit zeer lichte en zonnige appartement op de 3e verdieping. Geniet van optimale privacy en vrij uitzicht over het fraai aangelegde park aan de achterzijde van het complex.
Het appartement is gerenoveerd in 2021 (badkamers, toiletten en schilderwerk) en beschikt over een riante woon- eetkamer met open woonkeuken, 3 ruime slaapkamers, 2 badkamers, werk- of kinderkamer en diverse riante bergingen. Geniet het gehele jaar door van de ruime inpandige serre waar u in de lente en zomer de ramen over de gehele breedte kunt openen door middel van de harmonicaramen. U sluit de ramen gedurende de herfst/winter, maar behoudt het optimale "buiten gevoel".
Dit complex bestaat uit twee gebouwen ontworpen door het fameuze architecten bureau OMA, Rem Koolhaas in 2001. Elke verdieping kent slechts één appartement, hierdoor wordt er rondom ruimt en licht gecreëerd. Bij aankomst maakt u direct kennis met de luxe uitstraling. Van een fraai aangelegde voortuin, tot een parkeergarage (35 m2) voor een tweetal auto's en uw eigen verdieping te bereiken via de lift met liftsleutel naar uw afgesloten voorportaal.
Het appartement is kenmerkend aan het hoge kwaliteitsniveau, de zeer rustige omgeving en optimale veiligheid. De ramen over de gehele hoogte van het appartement zijn voorzien van volledig elektrische bedienbare luxaflex.
Kortom; kom binnen en ervaar!
GOED OM TE WETEN:
- Glazen pui tot de grond in de woonkamer, slaapkamer en keuken;
- Elektrische lamellen zonwering aan de buitenzijde;
- Vloerverwarming;
- Grote garagebox met autolift;
- Per verdieping 1 appartement;
- Lift enkel te bedienen met een sleutel;
- Dichtbij de winkels, openbaar vervoer en uitvalswegen;
Enthousiast over deze woning? Neem contact op met ons kantoor.
Wij plannen graag een afspraak met u in.
U bent van harte welkom!
---
4SALE!
LUXURIOUS APARTMENT OF MORE THAN 196 M2 WITH EXCLUSIVE VIEW!
This very bright and sunny apartment is located on the 3rd floor in the middle of Zorgvliet district, in a small-scale luxury apartment complex. Enjoy optimum privacy and an unobstructed view of the beautifully landscaped park at the rear of the complex.
The apartment was partly renovated in 2021 and has a spacious living-dining room with open kitchen, 3 spacious bedrooms, 2 bathrooms, work or children's room and various storage rooms. Enjoy the indoor conservatory during the whole year. Where you can open the windows over the entire width in the spring and summer (harmonica windows), you close the windows during the autumn and winter, but keep the optimal "outdoor feeling".
This complex consists of two buildings designed by the famous architectural firm OMA, Rem Koolhaas in 2001. Each floor has only one apartment, creating space and light all around. Upon arrival you will immediately become acquainted with the luxurious appearance. From a beautifully landscaped front garden, to a parking garage (35 m2) for two cars and you can reach your own floor via the elevator with key to your closed front porch.
The apartment is characterized by its high quality level, quiet and very safe neighborhood. The windows over the entire height of the apartment are equipped with fully electrically operated blinds.
In short; come in and experience!
GOOD TO KNOW:
- Floor-to-ceiling glass front in the living room, bedroom and kitchen;
- Electric sun blinds on the outside;
- Underfloor heating;
- Large garage box with car lift;
- 1 apartment per floor;
- Lift can only be operated with a key;
- Close to shops, public transport and roads;
Excited about this house? Please contact our office.
We would be happy to schedule an appointment with you.
You are most welcome to come visit!
Features
Transfer of ownership
- Last asking price
- € 1,350,000 kosten koper
- Asking price per m²
- € 6,888
- Original asking price
- € 1,430,000 kosten koper
- Service charges
- € 600 per month
- Status
- Sold
- VVE (Owners Association) contribution
- € 600.00 per month
Construction
- Type apartment
- Upstairs apartment
- Building type
- Resale property
- Year of construction
- 2001
- Specific
- Protected townscape or village view (permit needed for alterations)
Surface areas and volume
- Areas
- Living area
- 196 m²
- External storage space
- 32 m²
- Volume in cubic meters
- 697 m³
Layout
- Number of rooms
- 6 rooms (4 bedrooms)
- Number of bath rooms
- 2 bathrooms and 1 separate toilet
- Bathroom facilities
- Double sink, walk-in shower, bath, toilet, shower, and sink
- Number of stories
- 1 story
Energy
- Energy label
- Heating
- CH boiler
- CH boiler
- HR (gas-fired combination boiler from 2019, in ownership)
Cadastral data
- 'S-GRAVENHAGE N 8584
- Cadastral map
- Ownership situation
- Full ownership
Exterior space
- Location
- Alongside park, in residential district and unobstructed view
Garage
- Type of garage
- Garage and built-in
- Capacity
- 2 cars
- Facilities
- Electrical door and electricity
Parking
- Type of parking facilities
- Parking garage
VVE (Owners Association) checklist
- Registration with KvK
- Yes
- Annual meeting
- Yes
- Periodic contribution
- Yes (€ 600.00 per month)
- Reserve fund present
- Yes
- Maintenance plan
- Yes
- Building insurance
- Yes
Photos 28
© 2001-2024 funda



























