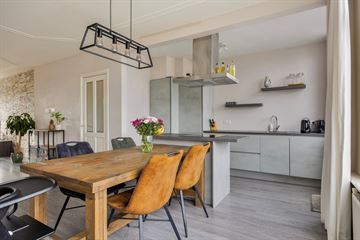
Description
BEAUTIFUL, BRIGHT AND SPACIOUS 3-ROOM APARTMENT WITH BALCONY ON THE SECOND FLOOR
This beautiful residence in the neighborhood ‘Oostbroek’ is centrally located to the city, the beach, shops, public transport and schools in The Hague. The city center, greenery, sports and recreational facilities as well as the sea, beach and dunes are within cycling distance. Randstadrail 4 - with a stop in front of the door - takes you to the city center and central station within 15 minutes. Tram 6 and stop 2 are within walking distance. Parking is possible with a parking permit.
First floor
Porch stairs to first floor. Entrance flat, small cloakroom and internal staircase to 2nd floor.
Landing with skylight.
Spacious L-shaped living room with open kitchen renewed in 2019. The kitchen features a cooking island with induction hob and various built-in appliances (extractor hood, fridge-freezer, dishwasher and oven). From the kitchen, access to the balcony.
The two spacious bedrooms are 12.7 m2 and 11.4 m2 in size. The bathroom is fitted with a shower, washbasin, design radiator and washing machine connection. Separate toilet with fountain.
Features
- Heating via Intergas central heating boiler from 2021
- Fully equipped with plastic window frames with double glazing
- Energy label E
- Kitchen renewed in 2019, balcony renewed in 2021
- Active HOA: contribution € 190,- per month
- Living area approx. 88.8 m²
- Due to the year of construction, an age- and materials clause will be included in the purchase agreement
- Sales conditions Lindy Nikken Real Estate applicable
- Delivery in consultation
The monthly contribution for the Owners' Association has been temporarily increased to 190,- per month in connection with planned renovation works in the spring of 2025. After the sustainable improvements have been made the Association will decide on the new contribution.
The above information has been compiled by us with the utmost care. However, no liability is accepted by us for any incompleteness, inaccuracy or otherwise, or the consequences thereof. All stated dimensions and surface areas are indicative. The property has been measured using the Measuring Instruction, which is based on the standards laid down in NEN 2580. The Measuring Instruction is intended to apply a more uniform way of measuring to give an indication of usable area. The Measuring Instruction does not completely rule out differences in measurement results, for instance due to differences in interpretation, rounding off or limitations in carrying out the measurement. Although we have carefully measured the property, neither we nor the seller accept any liability for discrepancies in the stated measurements. The buyer is given the opportunity to check the stated measurements (or have them checked).
Features
Transfer of ownership
- Last asking price
- € 299,000 kosten koper
- Asking price per m²
- € 3,360
- Status
- Sold
- VVE (Owners Association) contribution
- € 190.00 per month
Construction
- Type apartment
- Residential property with shared street entrance (apartment with open entrance to street)
- Building type
- Resale property
- Year of construction
- 1929
- Type of roof
- Flat roof covered with asphalt roofing
Surface areas and volume
- Areas
- Living area
- 89 m²
- Exterior space attached to the building
- 6 m²
- Volume in cubic meters
- 293 m³
Layout
- Number of rooms
- 3 rooms (2 bedrooms)
- Number of bath rooms
- 1 bathroom and 1 separate toilet
- Number of stories
- 1 story
- Located at
- 3rd floor
Energy
- Energy label
- Insulation
- Double glazing
- Heating
- CH boiler
- Hot water
- CH boiler
- CH boiler
- Intergas (gas-fired combination boiler from 2021, in ownership)
Cadastral data
- 'S-GRAVENHAGE AL 6039
- Cadastral map
- Ownership situation
- Full ownership
Exterior space
- Location
- In residential district
- Balcony/roof terrace
- Balcony present
Parking
- Type of parking facilities
- Paid parking, public parking and resident's parking permits
VVE (Owners Association) checklist
- Registration with KvK
- Yes
- Annual meeting
- Yes
- Periodic contribution
- Yes (€ 190.00 per month)
- Reserve fund present
- Yes
- Maintenance plan
- No
- Building insurance
- Yes
Photos 33
© 2001-2025 funda
































